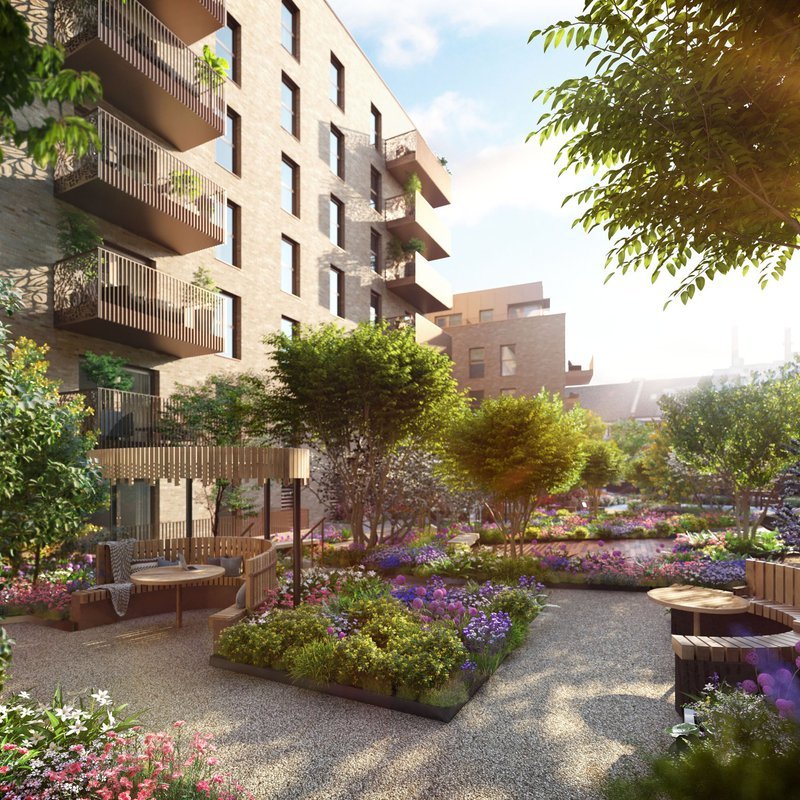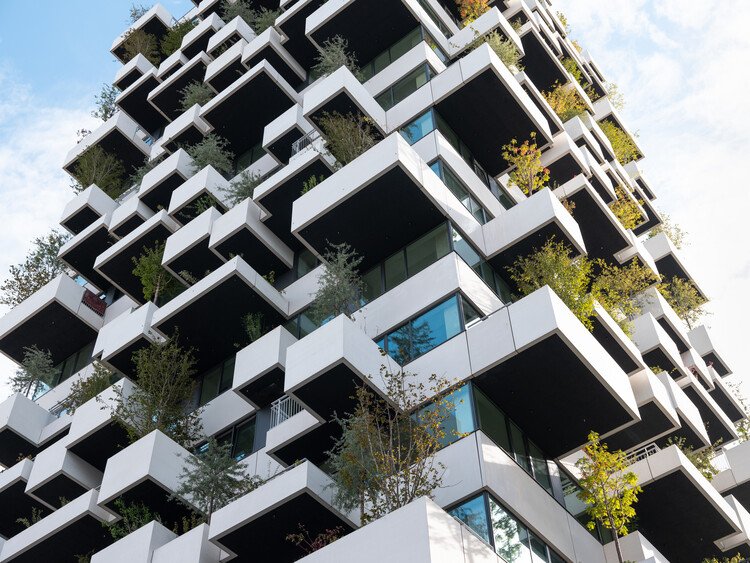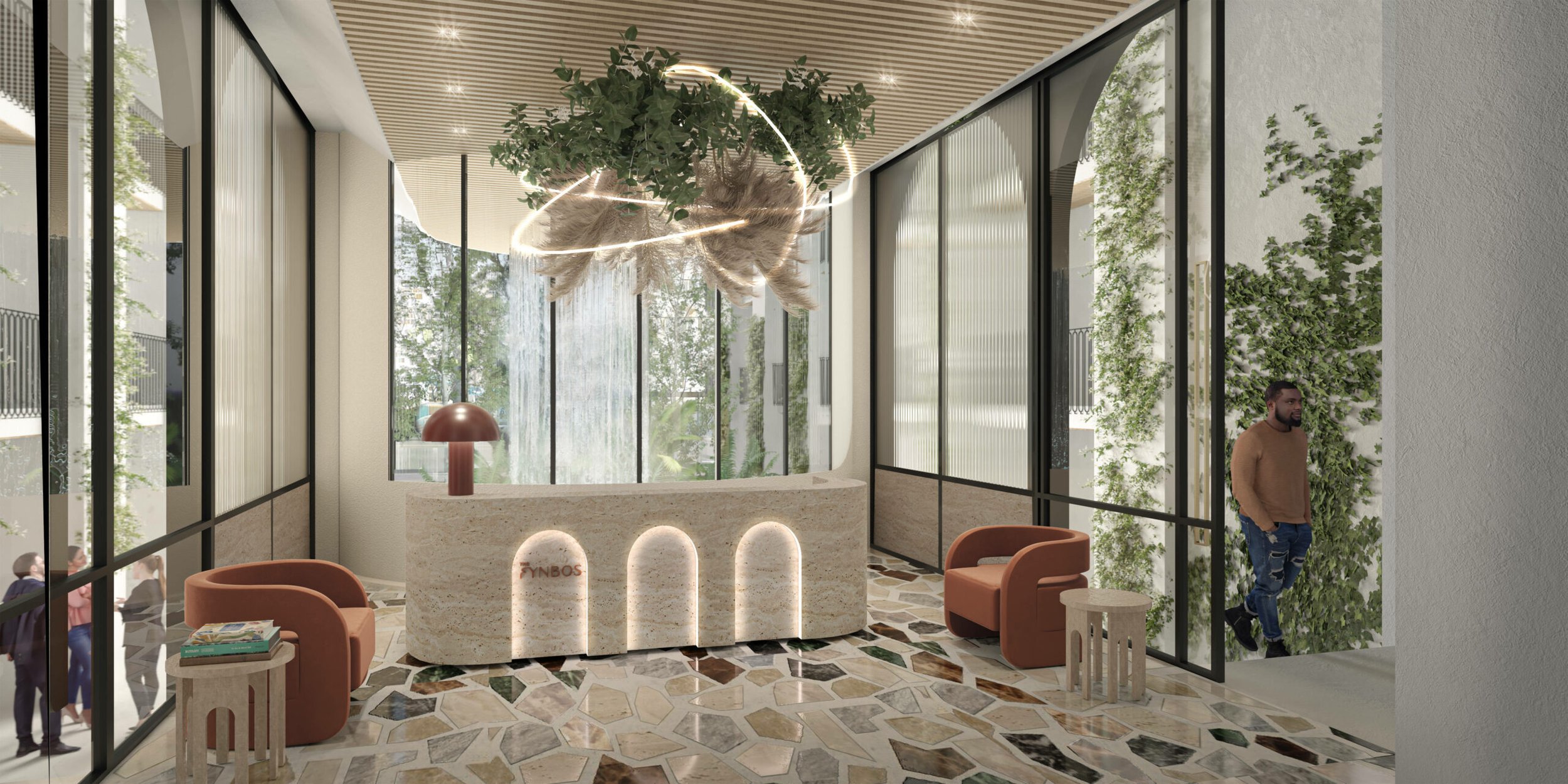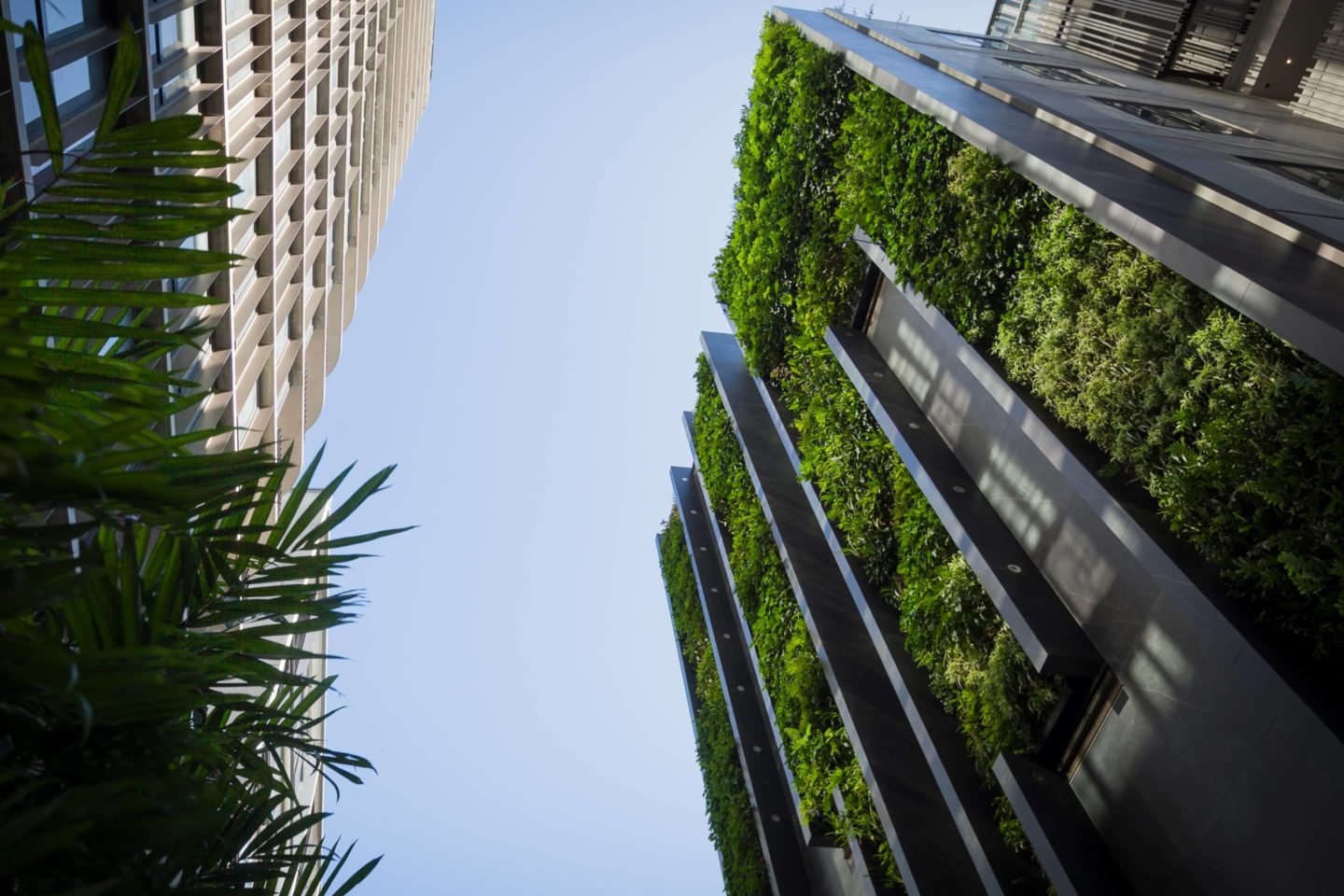Biophilic Homes: Residential Real Estate Developments with Biophilic Design Nature — Wellness Design Consultants
As real estate consultants specialising in wellbeing and sustainability, we see an increasing presence of biophilic design principles in Residential real estate developments due to the wellness benefits of biophilia (a connection with nature)
Below we review some of our favorite examples of the moment from Italy to Australia, the UK, South Africa and of course Singapore! Biophilic design focuses on integrating natural elements into indoor environments to enhance well-being, health, and productivity.
We look at Chelsea Botanica in London; Trudo vertical forest in Eindhoven; The Fynbos in Cape Town; Waterfall by Crown Group in Sydney and Park Nova in Singapore.
Chelsea Botanica, London - biophilic garden residences
Developer Mount Anvil is putting their weight behind nature-centric residential real estate developments within striking distance of central London, a powerful combination in post-pandemic Britain in our view.
The finest examples of biophilic design in architecture and interiors combine elements of both sustainable green buildings and healthy building interior concepts.
n this instance, the development marketing content for Chelsea Botanica is currently a little light on detail of its sustainability credentials but we do know that there are energy efficiency measures in place, rooftop solar panels and air source heat pumps as well as electric car charging points.
Where Chelsea Botanica really stands out though is in its adoption of biodiversity as a Unique Selling Point. Landscaped gardens have been designed in collaboration with experts from nearby Key Gardens’, incorporating over 70 different plants species to attract insects and wildlife back into the city.
Due for completion in 2025, the 133 residences range in format from studios to 3-beds. A range of lifestyle amenities are on offer such as a 24-hour concierge, co-working areas, meeting spaces, a residents lounge as well as a fitness area with Peloton bikes and virtual trainer screens combined with outdoor yoga decks.
Outdoor work pods in the residential gardens have access to WiFi and power points while a variety of verdant social areas and communal spaces encourage regular interaction with the on-site biophilia.
Interior design continues to the nature-inspired concept with plenty of daylight, natural material like timber, a soothing palette of earthy tones with highlights of brash and onyx.
Trudo Vertical Forest, netherlands - biophilic real estate
One of the foremost proponents of reintroducing biodiversity into our city centres, Stefano Boeri Architects are behind the Trudo Vertical Forest social housing project completed in 2021 in Eindhoven. The tower houses low-cost rental apartments that come loaded with a generous helping of biophilic design.
As such this project responded to two great challenges facing urban real estate development today - that of reducing environmental impact whilst also addressing the housing shortage.
Dutch electronics firm Philips has a dominant role in the real estate market in this location and they have played a key role in promoting the development of a new creative zone in this part of the city.
Boeri’s tower is intended to help enhance biodiversity thanks to more than 70 species of plant serving to absorb CO2 from the atmosphere as well as micro-particles such as PM2.5 to improve air quality. As such the plants here have an important, functional role to play rather than being purely decorative. The presence of plants and natural elements can contribute to lowered blood pressure and reduced stress, enhancing overall well-being.
Spread over 19 floors with 125 units of social housing each of less than 50m2 that benefit from an outdoor terrace of around 4m2 and the micro-climate the planting helps to create. In total there are over 135 trees of a variety of different species, to which were added a further 8500 smaller plants, making this a true behemoth of a biophilic building!
These green facades help to decrease the urban heat island effect while rainwater is collected and stored in four 20,000 litre tanks under the building for irrigation purposes.
https://www.stefanoboeriarchitetti.net/en/project/trudo-vertical-forest/
The Fynbos, Cape Town - biophilic lifestyle residences
digital render by developer
Swiss investment firm Lurra Capital is behind The Fynbos in Cape Town, a 689-unit residential development made up of 24 floors that integrate biophilic design inspired by the local flora (‘fynbos’).
Development architecture is by 2802 Architects, interiors are by MAKE and landscape architecture by Urban Choreography.
An outdoors lifestyle in South Africa is part of the package yet this is essentially a city-centre development in Cape Town, meaning the developer decided to double down on amenities such as a rooftop lap pool, indoor-outdoor co-working area, a rooftop fitness centre and ground-floor retail set to feature a plant-based restaurant and a botanical bar.
Units range from 24m2 studios up to 82m2 in size with 2-bedrooms, meaning this is targeting a young professional buyer with an appreciation for nature and ecology.
Exterior planting is the star of the show here, with the integrated planters providing a slice of garden for each residence, using 30 different species of trees, shrubs and plants layed out on a vertical plan, inspired by the example of nearby Table Mountain.
digital render by developer
The Fynbos is pursuing Green Star Certification from the Green Building Council of South Africa and will make use of renewable energy from its own solar panels, water efficiency via rainwater harvesting on the balconies combined with low-flow fittings. The vegetation itself plays a role as a shade structure, noise barrier and a degree of climate control in summer.
Waterfall by Crown Group, Australia - biophilic architecture and residential interiors
The Waterfall by Crown Group is a prime example of biophilic architecture and residential interiors in Australia. This luxurious residential complex features a stunning waterfall that flows into a serene pond, creating a tranquil oasis in the heart of the city. The building’s design incorporates natural materials, such as stone and wood, and maximizes natural light to create a sense of connection with the outdoors. The interior design features biophilic elements, such as living walls and green roofs, to further enhance the sense of well-being and connection to nature.
Australian developer Crown Group are behind the Waterfall four building complex in Waterloo, Sydney made up of three 8-story towers connected by open-air bridges and a fourth 21-story tower that house a total of 331 residential units.
Designed by local architect studio SJB, the resort-style amenities include a rooftop swimming pool, spa and lounge with outdoor cinema as well as a cantilevered residents gym with a state-of-the-art equipment set-up. The swimming pool not only serves as a focal point but also promotes relaxation and well-being, enhancing the natural connections within the space.
Visually, this development stands out for its giant vertical garden walls and what they claim to be the tallest man-made waterfall in the southern hemisphere, both impactful ways to bring the outside world in by integrating an element of nature into the residential experience.
Open-plan apartment layouts and floor to ceiling windows prioritize natural light, combined with natural materials for a calming aesthetic.
Units range from studios through to 3-bedrooms and penthouses.
Park Nova, Singapore - luxury biophilic vertical gardens in the city
Powerhouse Chinese real estate developer Shun Tak Holdings are behind this freehold 54-unit luxury residence development in Singapore offering contemporary homes in a 22-story tower covered in a green facade of landscaped terraces.
Due for completion in 2024, the various units range from 2-beds up to 4-bed units of almost 3,000sq ft.
Architect studio PLP Architecture are behind the design scheme, they are known for their focus on implementing green building principles for sustainability in real estate, as shown in previous projects such as The Edge in Amsterdam and 22 Bishopsgate in London.
Amenities include a 25m lap pool, pool deck, kids play area and outdoor lounge combined with aggressive pricing make this an ultra-luxury residential development targeting High Net Worth investors with demanding expectations of their residential lifestyle experience.
The design of the dining room enhances the overall flow of the home by connecting to outdoor living areas and promoting natural light and ventilation.
Expert Insights
Biophilic design consultants play a crucial role in creating spaces that promote well-being and connection to nature. They work with architects, interior designers, and builders to incorporate biophilic design principles into the built environment. By incorporating natural elements, such as natural light, ventilation, and water features, biophilic design consultants can create spaces that improve occupant health, productivity, and happiness.
Role of Biophilic Design Consultants
Biophilic design consultants are responsible for assessing the site and building conditions to determine the best opportunities for incorporating biophilic design elements. They work with the design team to select materials, finishes, and systems that promote a connection to nature and improve occupant well-being. Biophilic design consultants also provide guidance on how to maintain and operate the biophilic design elements to ensure their effectiveness and longevity.
Sustainability and Environmental Benefits
Biophilic design is not only beneficial for human health and well-being, but it also has numerous sustainability and environmental benefits. By incorporating natural elements and materials, biophilic design can reduce energy consumption, improve air quality, and promote biodiversity.
Reducing Energy Consumption
Biophilic design can reduce energy consumption by incorporating natural light and ventilation into the building design. This can reduce the need for artificial lighting and heating and cooling systems, resulting in significant energy savings. Additionally, biophilic design can incorporate sustainable materials and systems, such as green roofs and rainwater harvesting, to further reduce energy consumption and promote environmental sustainability.
Here is How To Incorporate Biophilic Design Into Your Home
Incorporating biophilic design into your home is a great way to create a connection with nature and promote well-being.
Add Natural Art Pieces
Introducing nature-inspired artwork, like landscape paintings or botanical prints, can bring a calming influence and visual connection to the outdoors.
Integrate Water Elements
The sound of flowing water, through indoor fountains or water features, enhances tranquillity and mimics natural environments.
Organic Forms in Furniture
Use furniture that embraces natural shapes, like rounded edges or flowing forms, to reflect the curves found in nature.
Incorporate Low-Maintenance Plants
Select fast-growing, low-maintenance plants like succulents or ferns to bring greenery into your home. Plants not only purify the air but also enhance the biophilic effect by inviting nature indoors effortlessly.
Build a biophilic wall unit
Of course the plants play an important part. And yet, biophilic design is more important than that,” says DIYer Melanie Boyden. She has used shelving from IKEA Billy Bookcases which adds to the room's natural curving lines. Furniture usually follows straight lines and may feel cold. “Curves help reduce noise and create more connectedness to nature, and make the space feel cozier,” he adds.
Incorporating biophilic design principles into urban environments can have a significant impact on reducing energy consumption and promoting environmental sustainability. By incorporating natural elements and materials, biophilic design can reduce the urban heat island effect, improve air quality, and promote biodiversity. This can result in a more sustainable and environmentally friendly built environment that promotes human health and well-being.








