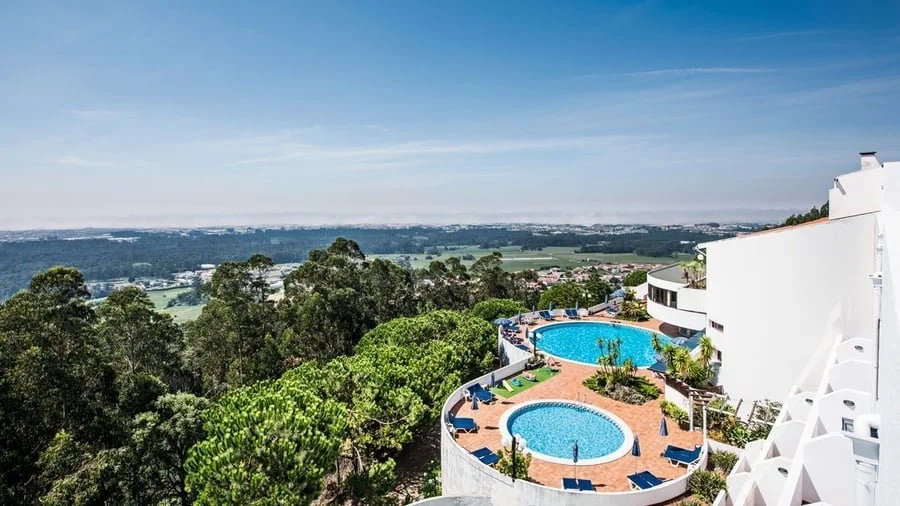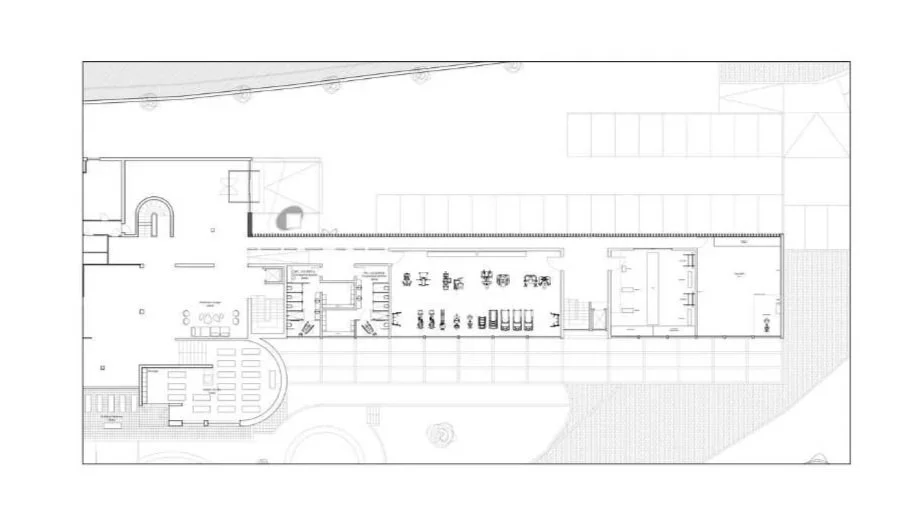Space planning a wellness resort: the São Félix Hotel case study (Portugal)
How 2D space planning shapes wellness resorts. A São Félix Hotel case study covering gym, spa, studios and outdoor areas—before interior design begins.
Views from the hotel over a verdant valley below
Why space planning comes first
Before sketches become renders and finishes, smart projects begin with 2D space planning: a clear, scaled layout that tests adjacencies, circulation, back-of-house flow and technical allowances. For wellness-led hotels and mixed-use developments, this early phase prevents costly rework later and ensures the guest journey and operational logic are right from day one.
At Biofilico, we often deliver space planning as a discrete early service—especially for repositionings—before moving into full interior design and specifications. Below we share how this played out at the future São Félix Wellness Resort in Portugal, a hotel refurbishment with a longevity focus.
What space planning solves (for owners & operators)
Programme fit & revenue logic: Confirms the right mix and scale of spaces (treatment rooms vs. recovery tech, gym vs. studios) mapped to target revenues and demand.
Guest journey & brand narrative: Aligns arrival, assessment, treatment, relaxation and social touchpoints with a coherent wellness story.
Operational efficiency: BOH routes, storage, laundry, staff facilities and service points are positioned to keep guest paths calm and uncluttered.
Technical feasibility: Early checks for structure, MEP, acoustics, wet areas, hydrothermal loads, plant rooms and equipment footprints.
Future-proofing: Zones and rooms set up to flex (e.g., tech-agnostic “plug-and-play” treatment rooms).
Our method in brief
Programming & KPIs – define the wellness mix and target capacities by zone.
Adjacencies & zoning – map quiet vs. active, wet vs. dry, public vs. private.
Circulation – minimise cross-flows; create intuitive loops back to hydration and exits.
Support spaces – position BOH, plant, staff and towel points to reduce turnaround times.
Technical allowances – allow for power, ventilation, drainage, acoustic separation, and equipment clearances.
Iteration – pressure-test options against brand, budget and buildability before committing to design detail.
Case study: São Félix Wellness Resort — proposed space plan by level
Low resolution space plan shown for client confidentiality while project in progress
Ground Floor – Arrival, Holistic Studio, Gym & Changing Facilities:
Guests enter via the wellness lounge for a calm arrival and orientation, with a staffed desk for check-in and assessments leading to the adjacent changing rooms to store personal items before proceeding to the gym area to one side or out to the holistic studio on the other.
The main gym is loosely divided into two training zones, one for cardio and the other for strength, with a solid flooring material such as vinyl tiles or rolls of rubber gym flooring.
A separate functional training zone provides a full set of dumbbells, two squat racks and a range of functional equipment such as sandbags, kettlebells, medicine balls, step-up boxes, barbells and weight plates.
A group fitness area has a light equipment set-up including exercise mats, dumbbells, and resistance bands. Sessions can be delivered either in-person by an instructor or via digital content on the wall-mounted screen. In one corner sits a movable fitness testing set-up for guests’ VO2 max assessments, a key biomarker of healthspan.
A holistic studio of 95m2 provides a dedicated, low energy space for yoga, breathwork, workshops and other bodyweight only practices. An outside terrace can also be used for small group sessions for 5-6 people when weather allows.
Low resolution image shown for clien confidentiality while project in progress
Lower First Floor – Spa reception, Treatment rooms, Biohacking / Recovery, Medical consultation rooms:
Guests transition from the hotel into a dedicated spa reception with curated retail, where check-in and short consultations orient them toward either traditional therapies or touchless recovery and biohacking.
In addition to the waiting room, male and female changing areas allow guests to prepare for their treatment in comfort, with minimal distance from locker to therapy room.
Entering the spa they are greeted by a nature wall of plants and views of an internal zen garden, allowing us to introduce the calming effects of biophilia into the guest journey.
Three therapy rooms for physical touch (e.g. massage, facials) include a couples suite with bath tub and WC. There is also an Energy & Mind room with en-suite shower for holistic and spiritual energy practices.
Moving further into the spa, three biohacking recliners facing out to the terrace are allocated for IV drips, red light facials, compression therapies and so on.
The touchless (technology based) therapy rooms are provisionally assigned to a dry float bed, a full-body red light therapy cabin, anti-aging beauty treatments, a body roller / lymphatic drainage room and a vibro-acoustic lounger.
One additional therapy room (marked as room 6) is available for any additional spa technology required.
An outdoor chill-out area has three 2-person day beds , generously spaced apart for privacy, assuming they may be used by couples. Another green wall here maintains the lush, verdant aesthetic of the spa interior.
Two other areas make-up this floor’s wellness space, the first is a consultation area and the other is Back Of House.
A total of five consultation rooms are on offer for guests, notionally allocated to physiotherapy; breath and light therapy; diagnostics; a health coach room and a medical doctor room (benefitting from natural light and views out onto the valley). Finally, a wellness room will replace the existing billiards room, here we envisage a small pilates studio perhaps.
Back-of-house storage, staff relaxation area and service circulation run behind the treatment spine to keep movement invisible and turnarounds efficient. Additionally, a number of service points for towels and cleaning utensils have been spread around the wellness zones.
Low resolution image shown for client confidentiality while project is in progress
Lower Second Floor – Thermal / Wet Area & Deep Relaxation:
Guests arrive from spa reception via the stairs into a hushed, low-light zone where the contrast therapy / thermal core anchors the sequence.
Three double day beds face out towards the valley to maximize the external views , as do the five individually heated spa loungers designed to offer a restorative, low intensity experience to acclimatize after an ice bath. Three nap pods are nestled up close to a green wall of plants for extra privacy.
Two ice baths of different temperatures sit on the raised platform at the back of this space, along with a guest shower (this is to be used by guests every time before entering an ice bath).
A large Finnish sauna provides ample space for 12-15 guests and potentially guided Aufguss sauna sessions too. An adjacent steam room / Turkish bath compliments the trio of thermal experiences in this zone.
Storage and staff support sit behind the wet zone to streamline resets and linen flow, while clear sightlines enable discreet supervision without compromising tranquillity.
Circulation forms a simple loop that returns guests to hydration and exit points, with non-slip finishes, acoustic buffering, and compact travel distances ensuring comfort and accessibility throughout.
Low resolution image shown for client confidentiality while project is in progress
Lower Third Floor – Pool Deck, Outdoor Contrast Therapy & Social Area:
Guests step onto an open deck oriented to the valley views, with a 250m2 circular pool as the focal anchor and paired loungers arranged around its perimeter.
A communal fire pit with single lounge chairs forms the social node for sunset gatherings, set back from the main circulation path so that heat and smoke do not disturb others in the evenings.
On the view-facing edge, an outdoor sauna and (the piece de la resistance!) a snow room create a concise but attention-grabbing (i.e. Instagram-friendly) hot–cold circuit, with an outdoor shower/footwash positioned to encourage frequent rinses in between dips in the pool and contrast therapy sessions.
Nota bene: the snow room requires its own technical room set-up to be located as close as possible to the actual snow room. Exact configuration to be detailed in a subsequent design phase, with additional input from the project engineer.
Clear looped circulation keeps traffic flowing around the water’s edge while discrete gates lead to changing rooms, and a BOH store adjacent to the deck enables rapid towel replenishment and cleaning without crossing guest paths.
Guarded edges, non-slip decking and subtle wind baffles here would help to preserve comfort and safety in all seasons, along with low-glare lighting and privacy screening.
Low resolution image shown for client confidentiality while project is in progress
Lower Fourth Floor – Padel court, Outdoor gym & Quiet Contemplation:
Nestled down amongst the abundant foliage, guests step onto an open-air activity deck where the 200m2 standard size padel court anchors the zone, oriented to make the most of the daylight.
To one side, a 140 m² functional training zone on a concrete slab support covered in outdoor gym tiles provides space for bodyweight circuits and small-group PT around a outdoor rig (approx. 5.0 × 2.75 m). A sprint track (turf) can also be used for sled push-pull exercises and acceleration work.
At the far, view-oriented end, a 50 m² meditation terrace is purposefully set away to preserve a greater degree of quiet and privacy, with wind baffles and low-glare lighting enabling dawn and dusk sessions without spill back to the courts.
Non-slip surfacing, screened edges and clearly marked run-offs would help complete a safe journey from stairway to the padel, gym and meditation zones.
Nota Bene: a new WC was requested on this level for guest comfort. This requires technical input from the project engineer to understand the options for connecting to sewage system on upper levels.
Design principles embedded in the plan
Active-to-passive gradient: Noisy, high-energy spaces give way to quiet, restorative areas to support nervous-system regulation.
Dry-to-wet sequencing: Changing → treatment → thermal → pool is legible and efficient.
Minimal cross-flows: Guest and service routes are separate; housekeeping touchpoints are distributed and hidden.
Biophilia at key moments: Nature walls, garden views and planting clusters cue calm without heavy maintenance.
Longevity integration: Diagnostics, VO₂ testing and recovery technology sit alongside traditional spa therapies for a holistic offer.
Flexibility: One tech-agnostic room and modular recovery stations allow future upgrades without re-planning.
What this unlocks next
With the 2D plan signed off, we move into concept & schematic design: finishes, lighting strategy, acoustics, FF&E, equipment specifications, MEP coordination and detailed back-of-house workflows—confident that the bones of the project are right.
FAQs
-
Scaled 2D floor plans with room names and capacities; adjacency and circulation diagrams; BOH/service strategy; high-level technical notes; and a short narrative explaining guest and staff flows.
-
Typically a short, focused engagement with rapid iterations—fast enough to inform budgets and programming before design development. Depending on the size of the floor area involved, as well as how clearly the concept and facility list are defined prior to starting work , this can be anything from 4-6 weeks, with integration of client feedback.
-
Yes—decks, pools, hot & cold (contrast bathing) circuits, outdoor gyms and contemplative gardens for meditation require the same rigour as indoor zones, so we include those here as well.
If you’re planning or repositioning a wellness-led hotel or mixed-use asset, we can deliver rapid 2D space planning to validate your programme, revenue logic and guest journey—before design spend ramps up. Share your plans and constraints, and we’ll propose clear options with pros/cons and capex implications. Email us here





