Biohacking Spa Designs: Transform Your Space into a Recovery Haven
our concept design for a new wellness club with cold plunge and infrared sauna
Creating a Recovery Haven
A well-designed recovery spa space can be exactly what you need to unwind and rejuvenate. As we see it from the perspectve of wellness design consultants, the latest spas go beyond mere relaxation however; they now take on a more practical function, aiding in physical and mental recovery, whether from an intense workout or the stresses of juggling relationships, kids, and work.
Effective spa design today has to transport users from their daily routines to a tranquil environment, promoting rejuvenation, improving mood, and reducing muscle soreness while also leveraging the latest biohacking and longevity knowledge to incorporate therapies such as an infrared sauna, ice bath or floatation tank.
Additionally, by leveraging the mood enhancing benefits of natural elements with biophilic design and earthy colors, you can significantly enhance the relaxation experience.
Understanding the Importance of Internal Space
The internal space of a spa plays a crucial role in shaping its ambiance and atmosphere. A thoughtfully designed internal area created explicitly to provoke a sense of calm will likely include a range of wellness therapies such as a steam room, sauna, and ice bath.
We also consider the flow of traffic or customer journey, as well as the placement of feature walls to ensure a seamless experience, with visual highlights at strategic points in the guest journey.
Incorporating natural light (or smart lighting systems if underground) and enhanced ventilation can further enhance the internal space, improving indoor air quality and offering the benefits of lighting that is in tune with the body's daily flow.
Spa Design Principles
An effective spa design project requires a harmonious blend of interior architecture, wellness design, and biohacking equipment selection. A well-structured spa prioritizes both the visual and tactile experiences of its spaces so we adopt a multi-sensory, 360-degree experiential design approach here.
When designing a. recovery spa area, we consider the preferences of the guests and the target audience of the brand we're working for, especially with the rise of new trends in longevity and athletic recovery, which require specific biohacking equipment, therapies and facilities.
Key Elements of Effective Spa Design
Interior design is critical in spa design, setting the tone for the entire experience. The architecture and design must work together cohesively to create a relaxing environment.
Incorporating natural materials, such as wood and stone, enhances the ambiance while adding ceramic tiles can add a touch of colour, biophilia can help to bring the outside world in and soundscapes help refine the mood.
Designing for Relaxation & Recovery
A calming ambiance and soothing colors are essential for creating a functional and relaxing environment. Use a neutral color palette complemented by natural textures to evoke a sense of calm.
Lighting significantly impacts the ambiance, particularly in spaces like floatation tank rooms, where soft, low-intensity lighting is key.
Calming Ambiance and Soothing Colors
Creating a calming ambiance involves the use of soothing colors, such as blues and greens, along with natural elements like plants and water features. Aromatherapy and scented candles contribute to a relaxing environment, making your spa a true haven for relaxation and rejuvenation.
Innovative Biohacking Spa Designs
Consider incorporating unique and creative biohacking features to set your spa apart. Elements like ice baths, infrared saunas, IV drips, and red light therapy beds can attract a broader audience interested in anti-aging and athletic recovery. The integration of technology, such as sound and light therapy, enhances the overall experience.
Bringing the Outdoors In with Biophilia
Utilizing natural materials, like reclaimed wood and stone, helps create a cohesive and relaxing environment. Incorporate plants and green walls to foster a calming ambiance, and consider unique features, such as a living wall or water installation, to add visual interest.
Incorporating Nature into Your Spa Design
Incorporating natural elements can dramatically enhance the ambiance of your spa. Consider features like a water installation or a living wall to evoke tranquility. Using natural materials, such as wicker and rattan, contributes to a cohesive and inviting space that promotes relaxation.
Spa Layout and Functionality
Designing for comfort and convenience is vital in creating a relaxing environment. Pay attention to the flow of traffic and the distribution of equipment to ensure a seamless guest experience. A well-planned layout that incorporates pools, steam rooms, and saunas can improve the functionality of your spa while keeping costs manageable.
Final Thoughts
In conclusion, a thoughtfully designed spa reflects the art of creating a recovery haven for your guests. By understanding the importance of internal space, integrating natural elements, and focusing on innovative designs, you can develop a spa that serves as a retreat for relaxation and rejuvenation.
Elevate Your Spa Experience
Investing in the right elements can elevate your spa to new heights. Collaborate with professionals who understand the complexities of wellness projects and the market trends in spa design.
Whether it’s through unique architecture or innovative services, your spa can become a destination that evokes relaxation and rejuvenation in a beautiful environment.
Wellbeing interior design and biophilia at Can Ikigai, Barcelona
In this project we combine elements of wellbeing interiors and biophilic design in response to the existing Japanese influences present in the apartment in its unfurnished state.
Our wellbeing interior design for “Can Ikigai” is a haven of tranquillity and biophilia in Barcelona’s Gracia neighborhood
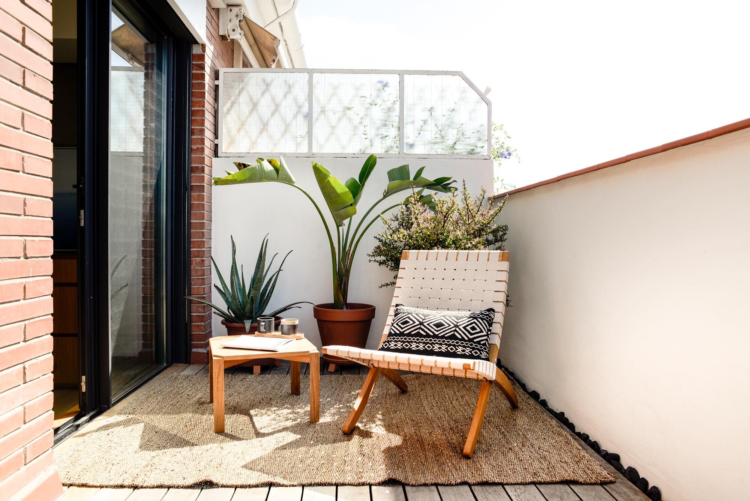
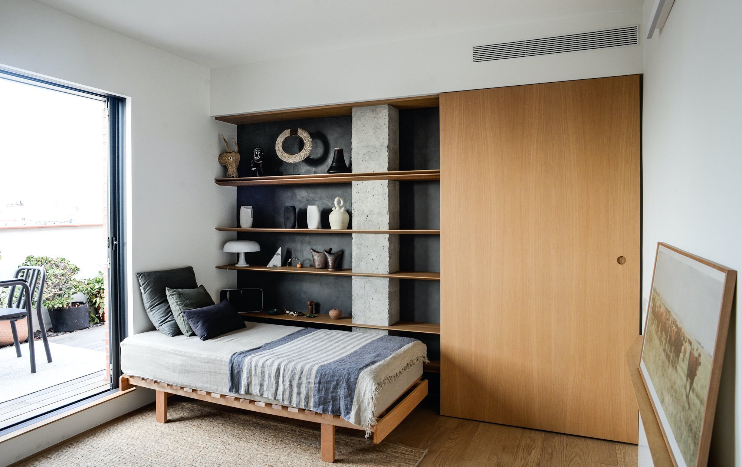
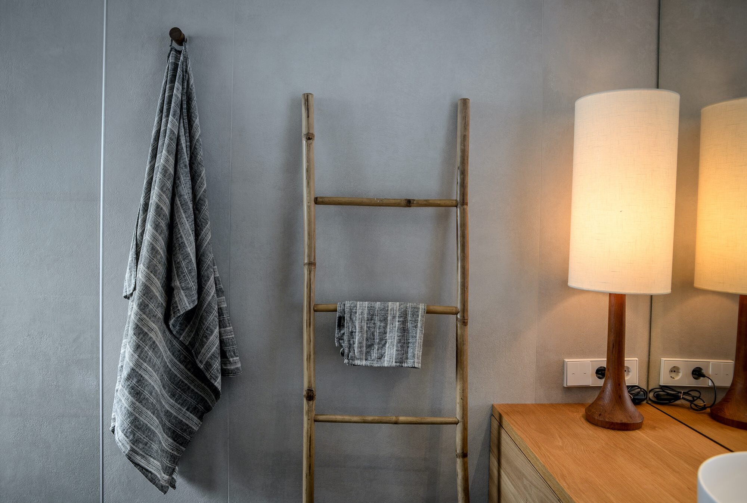
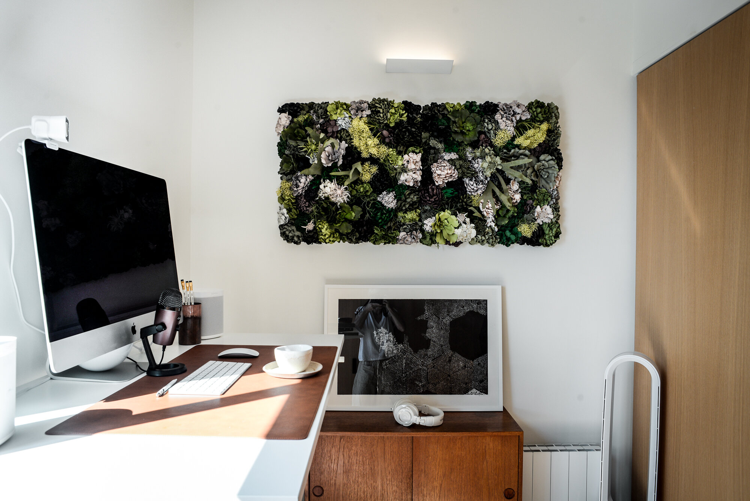
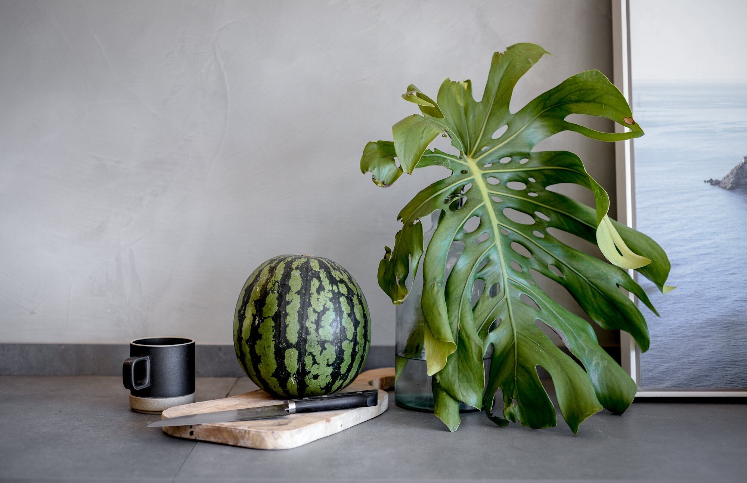
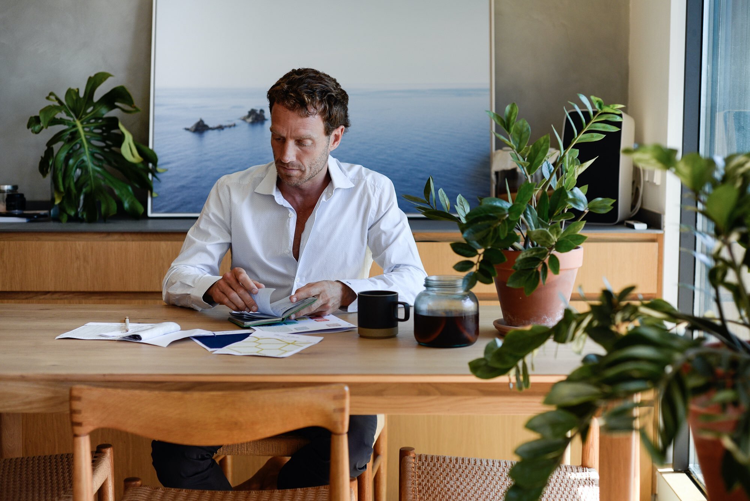
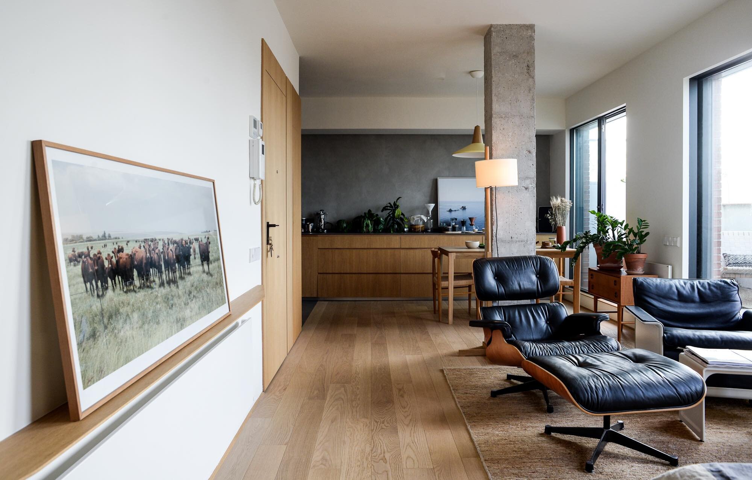
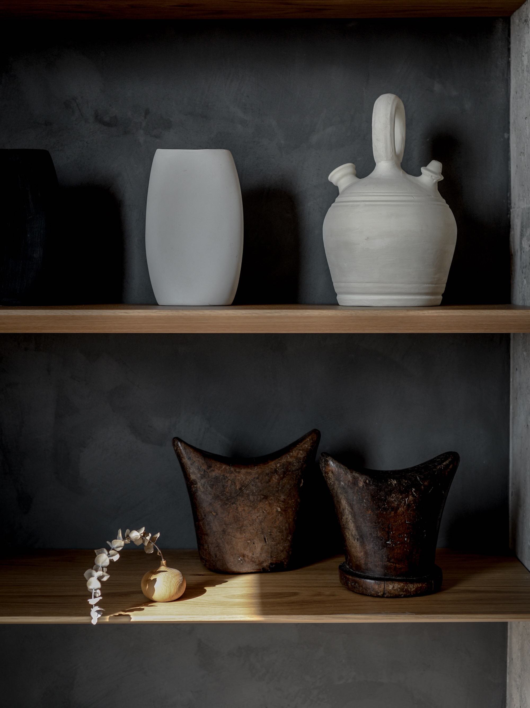
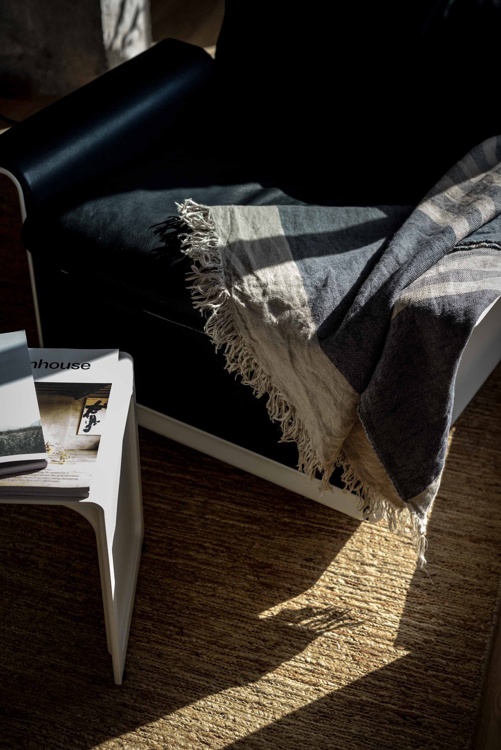
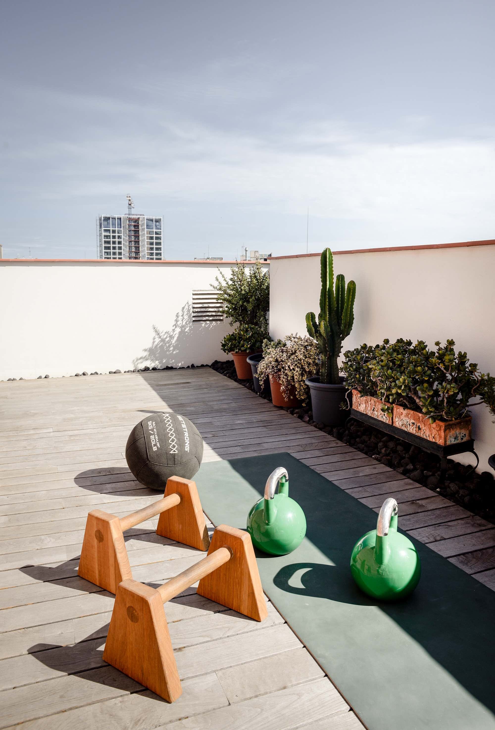
Wellbeing interiors and biophilia
In this project we combine elements of wellbeing interiors and biophilic design in response to the existing Japanese influences present in the apartment in its unfurnished state.
The use of solid oak sliding panels and flooring, combined with an abundance of natural light and an over-sized wrap-around terrace meant that we could keep the majority of the plants outside, leaving the interior space for a more minimalist, neutral palette of beige, white and grey-black.
Healthy home design
A living area has a Japanese futon paired with a quality mattress covered in a beige linen fabric cover sourced from our friends at La Maison in Barcelona. We then added a Libeco throw and some tonal cushions to ‘disguise’ the guest bed as a day bed / sofa, layering natural fabric over natural fabric.
Wabi-sabi design
An entire wall of bespoke shelving was decorated with objets d’art and tribal artifacts collected from around the world in particular Spain and the African continent, each one ‘imperfect’ in its own way and thereby creating a degree of visual consistency through materials and finishes. A reading lamp from Artemide then makes this a comfortable corner for reading, especially during winter months.
Biophilic kitchen
The kitchen is more of an architectural statement so required nothing more than some carefully displayed wooden chopping boards and designer kitchen goods for a keen chef to enjoy the cooking experience, such as a Vitamix blender and a classic Pavoni espresso machine. Plants, leaves and indeed fruit and vegetables themselves plat a decorative role off-set against the backdrop of a dark grey, rough ceramic wall finish.
Biophilia in a home office
A healthy home office set-up features a standing desk and stool combined with a floor pad for added comfort under-foot, a biophilic art installation on the wall by Flowers By Bornay, vintage Scandinavian side table in solid teak and a biophilic art print sourced from an at fair in South Africa.
Eco-friendly bathroom
Linen towels, reusable bottles for natural soap and shampoo, a plastic-free set of bathroom accessories and a smart lighting system for those dark evenings all ensure that this is a healthy bathroom experience that also does no harm to the planet as we removed all plastic completely. This requires proximity to a good eco-friendly store selling soaps and so on, in this case Barcelona had plenty to offer nearby!
Home gym design
Making use of the large outdoor space, we brought in a set of kettlebells, sandbags, dumbbells, medicine balls, bands and exercise mats to create a functional fitness training area with all the essentials, and just the right amount of design influence to ensure continuity with the rest of the property. A row of succulents lines the whitewashed balcony wall, keeping the connection to nature whilst working out.
TO ENQUIRE ABOUT OUR WELLBEING INTERIOR AND HEALTHY HOME CONSULTANCY SERVICES CONTACT US HERE
WELL Building Standard: Movement V10 Self-Monitoring
What does the WELL Building Certification Feature ‘Movement V10 Self-monitoring’ require and how should a real estate development or workplace respond to it?
a WELL consultant’s response to WELL Building Certification Feature ‘Movement V10 Self-monitoring’
What is the WELL Building Standard?
The WELL Certification process for WELL V2 is now widely established as the leading healthy building and wellness real estate standard in the world today. It is essentially a series of guidelines backed by rigorous scientific research, that when taken together, will guide a real estate project, whether new build construction or refurbishment and fit-out, towards a final product that is aligned with human health and wellness.
Sections of the V2 standard are dedicated to Air, Water, Nourishment, Light, Movement, Thermal Comfort, Sound, Materials, Mind, Community & Innovation.
What is WELL consulting?
A WELL AP or WELL consultant is there to assist a project team through the certification process, ensuring maximum points are scored along the way by offering expert advice not just on how to lock-in points but also the principles that lie behind them. As a result, the project has every chance of becoming a model of health and wellness in the built environment.
Additionally, a WELL consultant’s skill set might include wellness interior design, biophilic design, knowledge in healthy buildings and consideration for sustainability / green buildings, a WELL building’s close cousin, as well as expertise in health and fitness, or as WELL like to call it ‘Physical Activity’, ‘Movement’ and ‘Nourishment’.
What does this WELL healthy building feature focus on?
A developer, employer or landlord provides wearable fitness monitors for physical activity and healthy behaviors at a subsidized cost to all employees / regular building occupants.
What good is a wearable in promoting a healthy building? It provides reliable, or at least more reliable than ‘self reported data’ from building occupants on how active a lifestyle they lead during the working week.
This is not to pry into their personal lives but simply to gauge whether the facilities provided within the healthy building, such as physical activity spaces are being put to good use.
What can tech do in promoting physical activity in a healthy building?
Yes, this can seem an intangible argument and clearly an apple watch or Fitbit alone is not going to make much difference by itself however within the context of a suite of measures that combine hardware and software, physical activity programming for workplace wellness as well as an on-site fitness room with fitness equipment, the wearables can be a valuable part of the package.
To answer the privacy concern head on, WELL Feature V10 suggests selecting a piece of tech that has adequate privacy measures in place - to be clear, the purpose is not for individuals to upload their data for the HR department or external workplace wellness consultant to review, although we believe that there are potential gains in some form of gamification of workplace activity with, for example, prizes for those who take more than 10,000 steps inside the building in a month, etc.
The point here is not any one individual’s performance, quite the opposite, we’re simply looking to use the wearables to promote activity and monitor successes at an individual level, there is no requisite to share this info at all within the WELL standard. Each business / employer is then free to take additional steps as they see fit, or indeed employees may choose to form their own social groups for sharing limited amounts of data amongst themselves, assuming they all have the same piece of tech or software.
How to use wearable tech in WELL V10 self-monitoring
The WELL standard specifies that ALL eligible employees should be provided with a wearable fitness monitor device with the following requirements:
Available at no cost or subsidized by at least 50%.
Allow users to monitor their own metrics over time (i.e., provides a dashboard where individual metrics are aggregated).
Measure at least two physical activity metrics (e.g., steps, floors climbed, activity minutes).
Measure at least one additional health behavior (e.g., mindfulness practice, sleep).
As WELL consultants, how do we respond to this feature?
At least in its current format, the problem we have with this feature of the WELL healthy building standard is that it is better suited to smaller scale buildings or workforces, assuming that no allowance is made for a project looking to take a random sample of the workforce as a trial to test the impact of their investment in wearables.
Many people will already have their own wearable tech, or use smartphone apps that do some or all of the same work for them. One question we’d raise with WELL on that basis is whether we could use a hybrid approach of a client sponsoring wearables only for those people who do not have suitable tech already.
Going one step further, we would in future like to explore opportunities to take a sample of data from amongst a workforce to analyse the impact of new active design features in a building for example (with each individual’s consent, or perhaps while wearing the monitor only in the office).
We have heard of problems at other organizations where wearables given to staff were seen as a way to monitor them, or check if they were working at their desks, so there are many hurdles to overcome here in order to leverage occupant movement data in a way that respects privacy.
We shall continue to explore this theme and propose creative solutions to our clients!
We hope this article has proven useful! Contact us here to discuss how we can help you with workplace wellness programs and the WELL Building Certification process
Introducing the World Green Building Council Health & Wellbeing Framework
Introducing the World Green Building Council Health & Wellbeing Framework
Our review of the Health & Wellbeing Framework, it’s benefits and uses in real estate
Six Principles for a Healthy, Sustainable Built Environment
Neither a green building nor a healthy building certification as such but rather an umbrella framework for thinking about both sides of the coin, this welcome model from the World Green Building Council strikes a conciliatory tone, making it eminently practical, user-friendly and comfortably aligned with current industry trends. In other words, we like it!
So what exactly is health and wellbeing in this context and how can it help guide sustainable development in the real estate industry?
Read on to find out more as we break down each section into bite-size chunks within the framework of sustainability health and wellbeing.
This is applicable to workplace health projects as well we employee wellbeing framework requirements and wellbeing strategy for residential developments, or indeed for those looking to maximize wellbeing benefits in mixed-use real estate developments.
If there are any up and coming health and wellbeing guardians looking to implement wellbeing initiatives in their organization, this is also a great place to start.
principle 1 / PROTECT HEALTH: Air Quality, Water Quality, Mental Health and Infectious Disease in Buildings
Indoor Air Quality: This feature looks at air pollution and airborne diseases in the context of human health and public health, specifically household pollution from solid fuel combustion, household pollution from gas appliances, pollutants such as VOCs present in fabrics and materials, and finally biological contaminants.
Ambient Air Pollution: Issues such as the manufacture of building materials contributing to black carbon emissions, the construction process itself and its carbon emissions and more generally the operations of buildings via heating, cooling and lighting, with their corresponding energy demands.
Raising awareness of these issues relating to wellbeing health is a valuable initiative, no matter whether led by the World Green Building Council or the World Health Organization.
Water Quality: Testing for contaminants, regular cleaning schedule in communal areas, Legionella management plan.
Mental & Social Health: Biophilic design, acoustic comfort, shared communal spaces, access to and views of nature, active space for exercise, post-occupancy surveys.
Reduce Transmission of Infectious Diseases: Integrate sensor activations in buildings, HVAC maintenance schedule, use of UV lamps, high touch surface disinfection plan.
principle 2 / Prioritise comfort: Thermal Comfort, Lighting, Acoustics, Visual, Ergonomic and Inclusive Design
Thermal Comfort: Airtight building envelopes and suitable ventilation, thermal massing, use of beneficial solar gain, insulation and glazing, retention of existing trees, Passive House design strategies, integration of traditional or vernacular design. These are fundamental well being principles common in any healthy building plan.
Natural and energy efficient lighting: Maximize natural light in a building whilst reducing glare, avoid using glossy finishes, specify light-coloured opaque shading systems
Acoustic comfort: Use of sound-absorbing interiors products, sound masking, vibration isolation devices
Multi-sensory comfort: Olfactory comfort (avoid unpleasant odours), ergonomic furniture and visual stimulation via aesthetics
Inclusive design: consideration for those with physical or mental disabilities as well as the vulnerable or ageing populations
principle 3 / harmony between natural and built environments
Occupant access to nature in buildings: biophilic design features, landscaping features, natural patterns and textures, opportunities for human interaction with nature
Occupant access to nature outside and biodiversity within the site: Green infrastructure such as green roofs or courtyards, native plant species, rehabilitate degraded land on site
principle 4 / healthy behavior
Active design: attractive stairwells, end of trip facilities (showers, bike storage, etc), access to nearby public transportation
Hydration, nutrition and social connectivity: Clean water provision, communal dining facilities, healthy food options (cafe/restaurant), food prep areas
principle 5 / social value
Protect human rights related to health: Social and demographic equity within project and construction team, inclusion of human rights and labour provisions in supplier tendering, Human Rights Impact Assessment and Supply Chain Mapping
Health of construction workers: Responsible construction practices, protection of worker rights, health & safety measures, educational programs
Improve local quality of life: Engage with the local community early on, reduce impact of construction site on local community wherever possible, implement organizational strategies to help support local economy (e.g. restaurants)
principle 6 / take climate action
Commit to net zero emissions: Improve lifecycle energy efficiency / reduce building energy demand, aiming for net zero operational carbon emissions in all new buildings by 2030, and net zero embodied carbon in all new buildings by 2050, measure and disclose carbon, generate power from renewables where possible and off-set the rest, use passive design measures, opt for low Global Warming Potential (GWP) refrigerants
Design for Resilience: Plan for resilient systems, carry out environmental assessments, use vernacular natural ventilation strategies where possible, specify products and materials that will not off-gas in the event of a natural disaster, design for reduced dependence on complex building controls and systems for when the worst happens
https://worldgbc.org/health-framework
To discuss how we can help you implement this framework into your business, contact Matt directly here.
Further Reading
Biophilic Design And Wellbeing Interiors- An Evolutionary Perspective
How To Know If Your Workplace Fits The Wellness Office Concept
What Is Wellness Design In A Healthy Buildings And Wellbeing Interior Strategy
Carlo Battisti - A Vision For Biophilic Architecture And Interiors In Regenerative Real Estate
Sustainable Hotel Resort Standards, Certifications And Ecolabels
How Do Branded Wellness Residences Promote Mental And Physical Health Of Residents?
An Introduction To Biophilic Design And Wellbeing Interior Concepts
The Secrets Of A Healthy Building: 9 Essential Principles For Optimal Wellness And Sustainability


