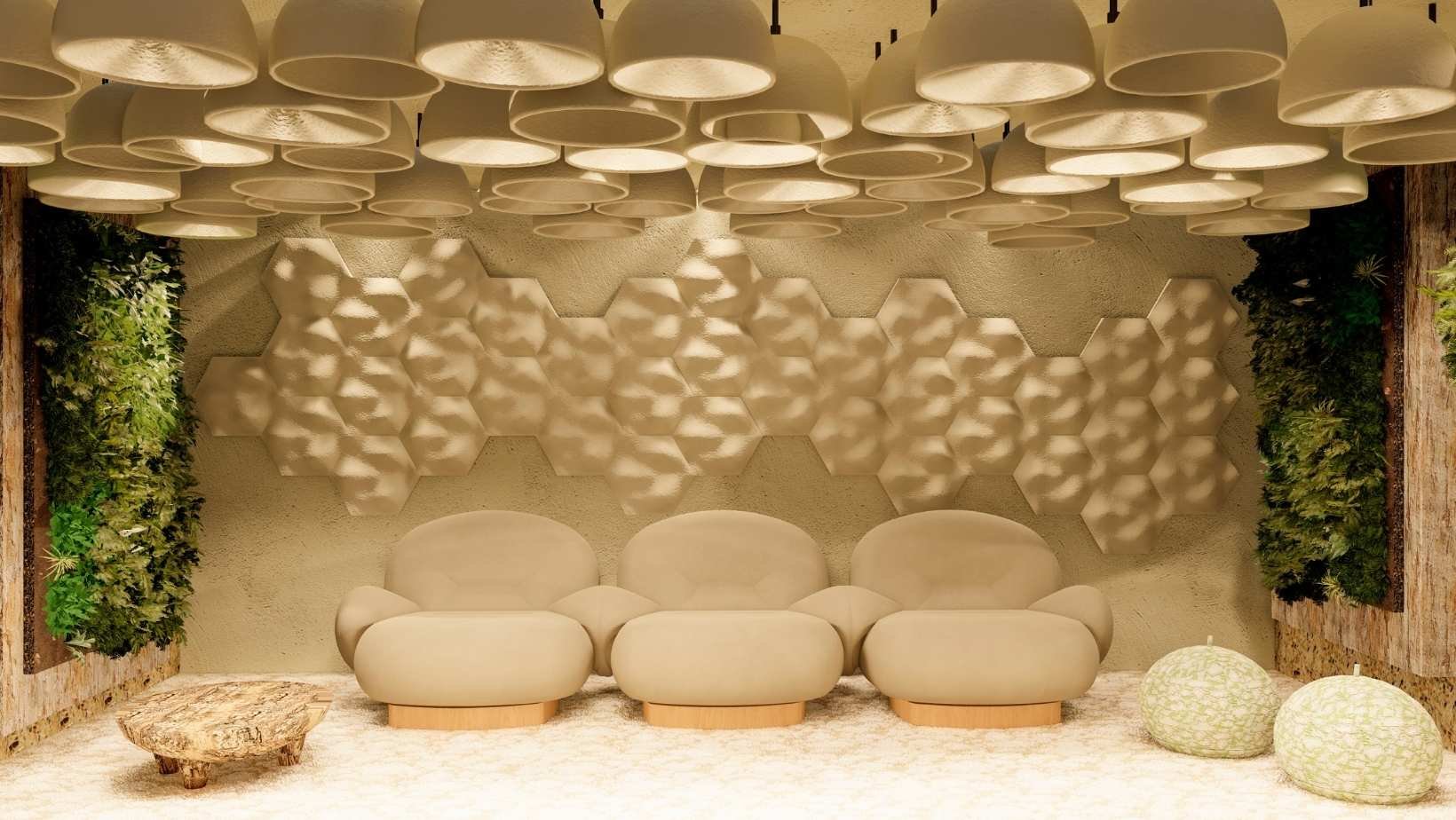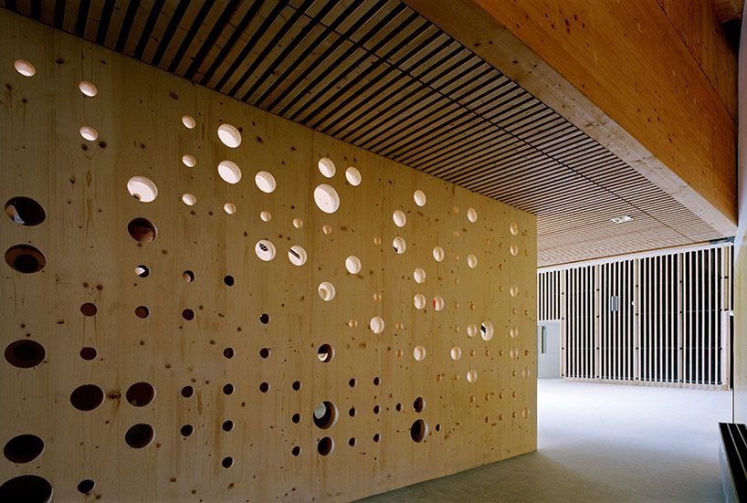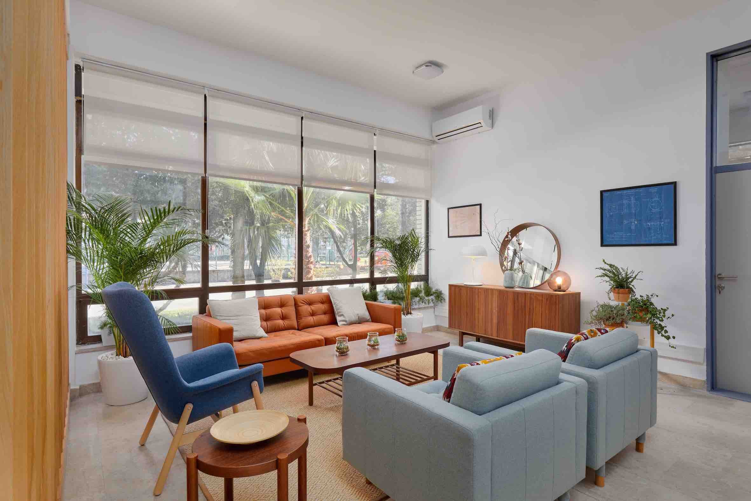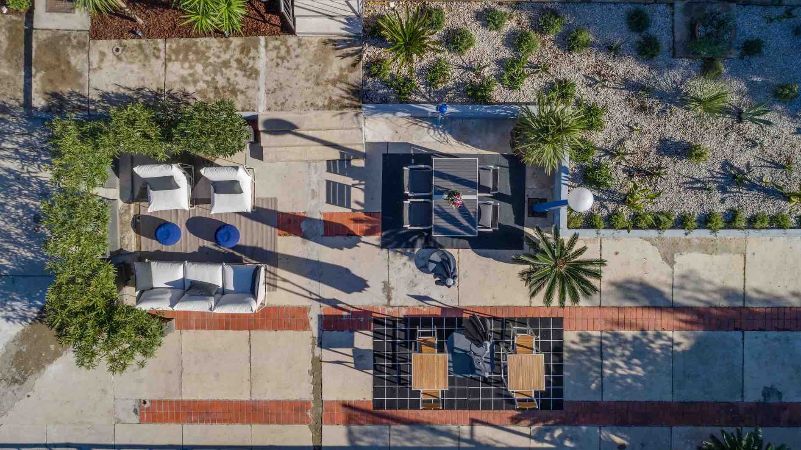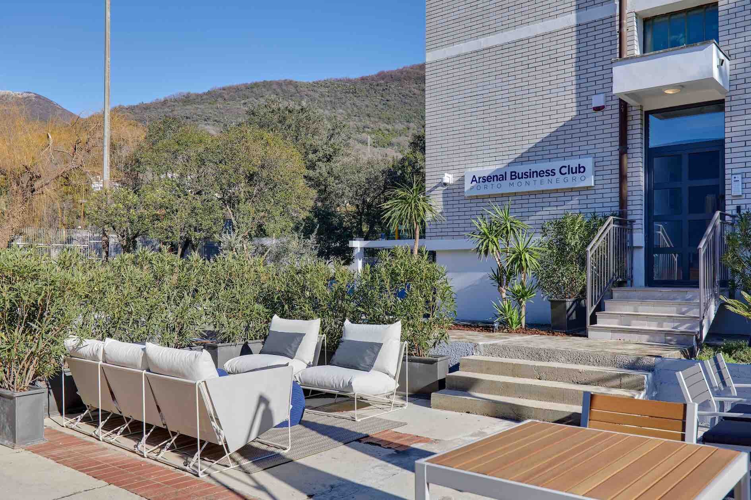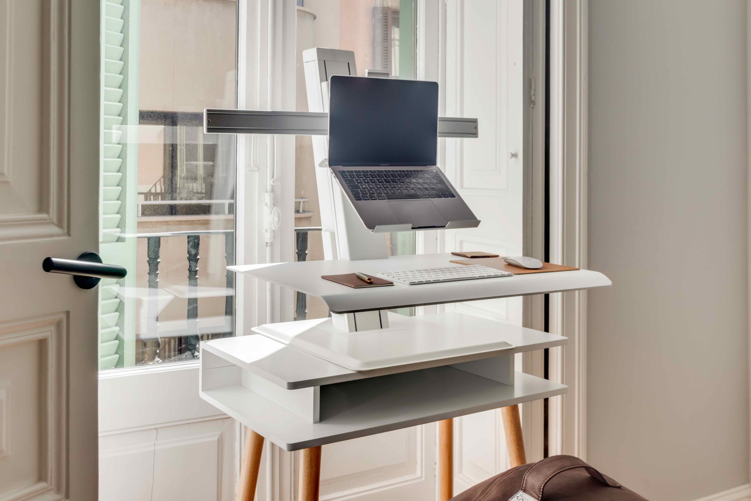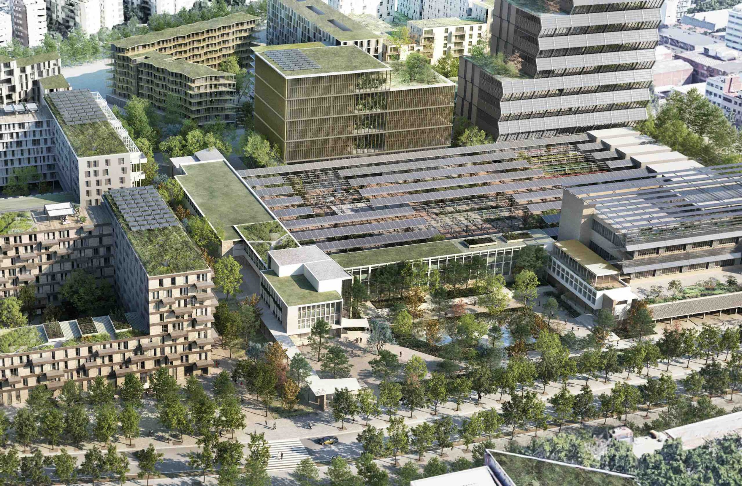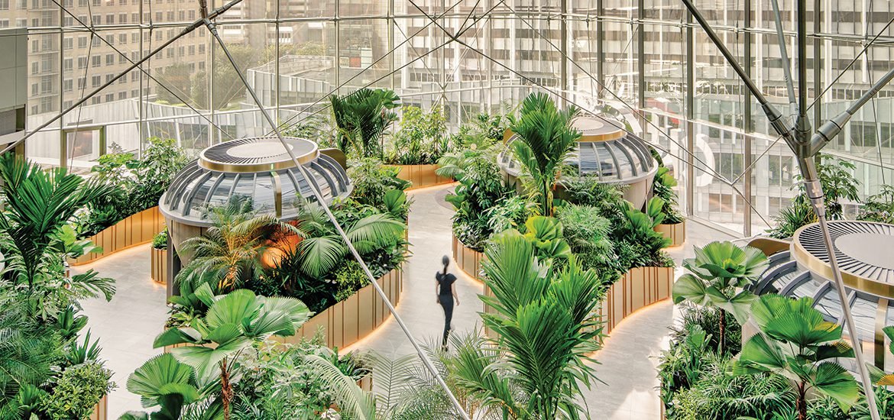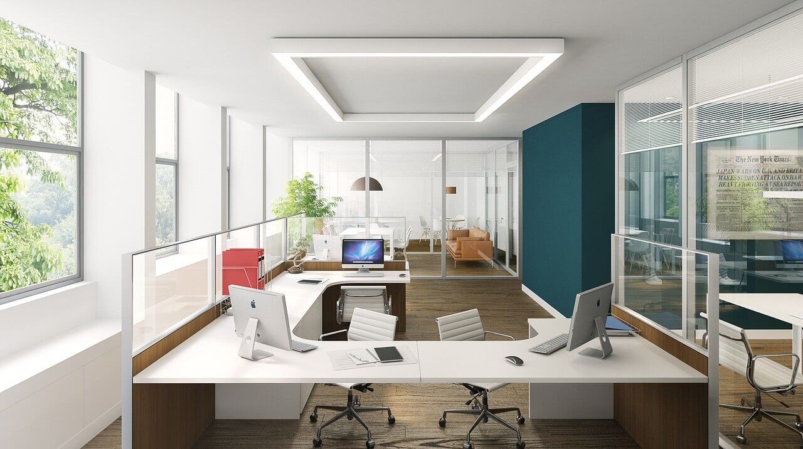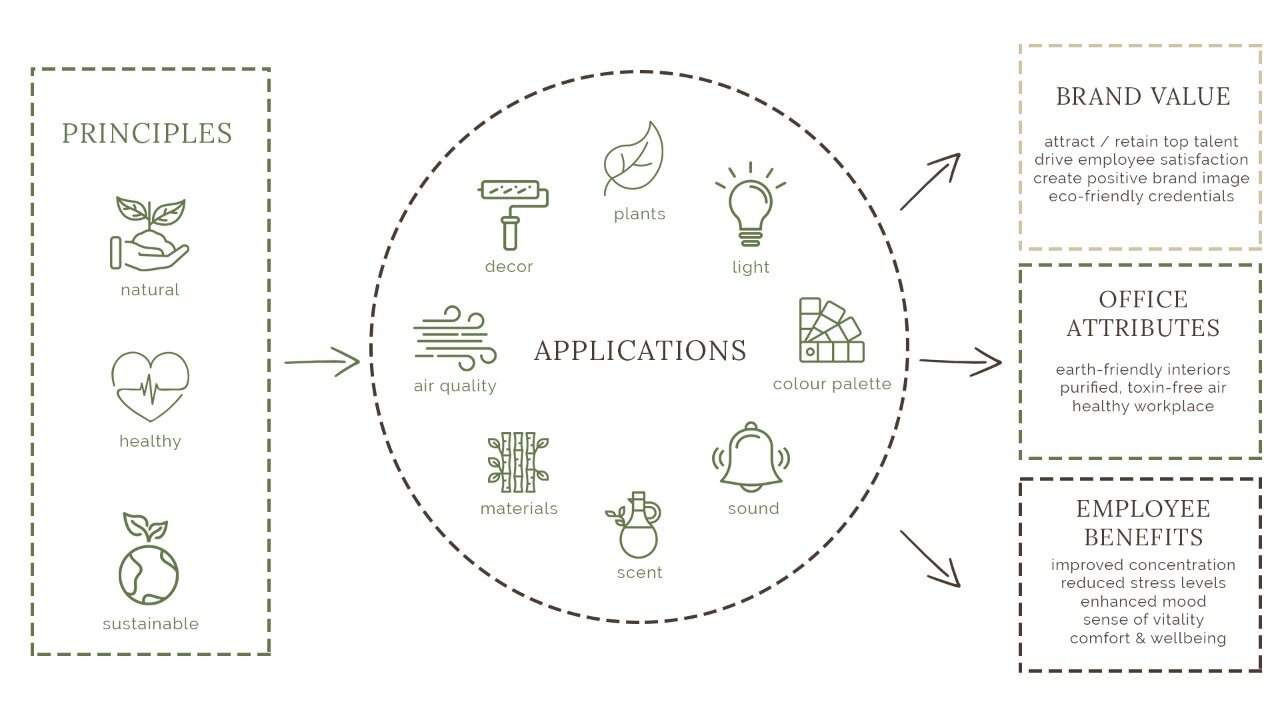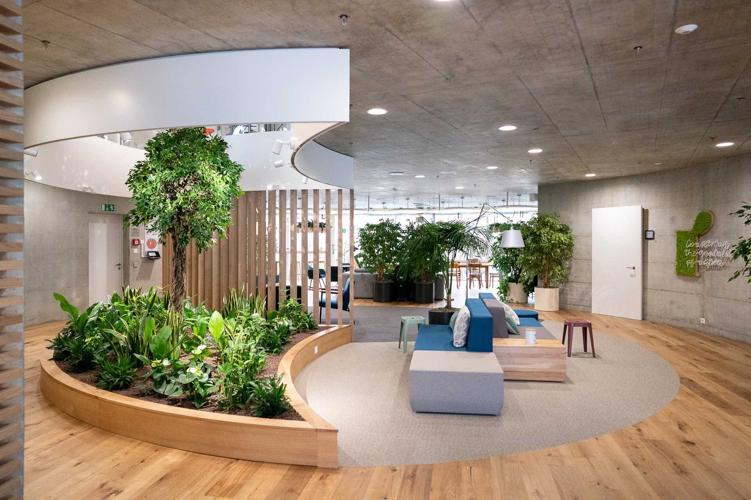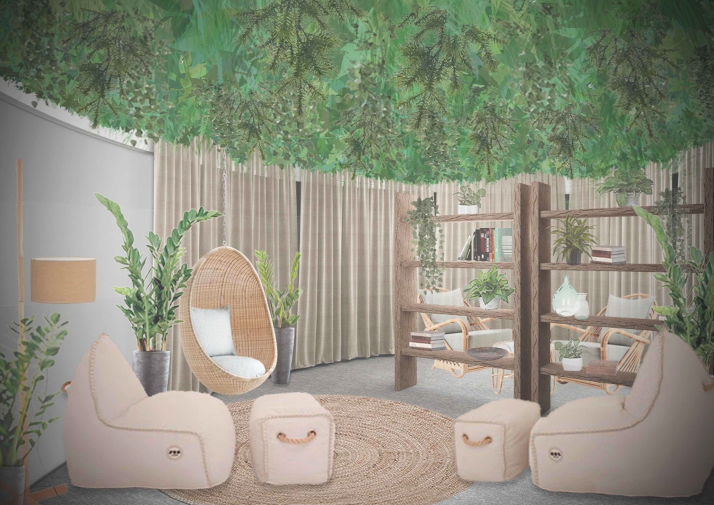Finding the Perfect Spa Consultant: Expert Guidance for Your Business
residential wellness room design concept by Biofilico
The role of a spa consultant is evolved fast. The modern spa is no longer just about jacuzzis, steam rooms, and Finnish saunas—nowadays, spa advisors like us are at the forefront of designing wellness rooms equipped with cutting-edge technology like biohacking areas, infrared saunas, ice baths, and flotation tanks.
For example, our sister company Biofit has designed recovery rooms for the Aleenta Resort Spa in Thailand and Fusion Group in the UK along these exact lines.
These innovations are redefining the traditional spa concept, turning it into a sanctuary for mental and physical rejuvenation.
Let’s dive into what makes a spa or wellness consultant indispensable for businesses navigating the complexities of today’s wellness industry.
What is a Spa Consultancy?
A spa fitness consultant is an expert who offers specialized guidance, in-depth knowledge and professional support to businesses in the spa and wellness sector. In our case this can relate specifically to recovery room and small-scale spa design as the key deliverable.
Whether it's designing spaces for advanced wellness practices, like biohacking or developing spa treatments that meet the needs of today’s health-conscious clients, a consultant's unique ability is to help businesses maintain a competitive edge in an ever-evolving market not just before the grand opening but on an ongoing basis, post launch during the management phase.
Benefits of Hiring a Spa consultancy firm
Hiring a spa wellness consultant for your spa project can provide a wealth of benefits for a business, or personal growth for an entrepreneur. By offering objective advice, they enable business owners to prevent costly mistakes and make informed decisions about design, services, and operations. Here are some specific benefits:
- Objective Guidance: Spa consultants provide an unbiased perspective. Their recommendations are based on industry knowledge and trends, ensuring that businesses adopt the best practices.
- Time and Cost Efficiency: With their expertise, spa consultants can help businesses avoid pitfalls during the development or renovation process, saving valuable time and money. Their familiarity with suppliers, equipment, and trends ensures the business invests wisely.
- Goal Achievement: By clearly defining a business’s goals and aligning them with practical strategies, consultants help improve overall performance—ensuring that the spa not only meets but exceeds client expectations.
Qualifications and Licensing
One of the unique aspects of becoming a spa consultant is the lack of official licensing or strict legal requirements. This means that anyone can technically claim to be a spa consultant.
However, the best consultants are those who have in-depth industry knowledge, experience, and a track record of successful projects. It’s essential to vet potential consultants by looking into their experience, their portfolio of past projects, and their client testimonials.
residential wellness room design concept by Biofilico
Spa Development
Spa Architecture
Designing the architecture of a spa is much more than deciding on the layout of treatment rooms. A well-designed spa architecture creates a luxurious and relaxing atmosphere, setting the stage for an immersive wellness experience.
Today’s spa consultants are increasingly involved in the creation of wellness rooms that go beyond the classic sauna and steam room.
For example, modern wellness rooms may include biohacking areas that feature state-of-the-art technologies like cryotherapy chambers, infrared saunas that offer detoxification benefits, and flotation tanks for sensory deprivation therapy.
Luxury Spa Operations
Creating a luxury spa that provides an exceptional experience requires more than just premium amenities. The operations need to be designed meticulously, from the quality of services offered to the ambiance of the entire space.
Spa consultants assist in the development of luxury spa concepts that elevate the client experience. This includes selecting services, designing exclusive amenities, training staff, and creating marketing strategies to attract high-end clientele.
The modern wellness consumer is looking for a deeply personalized and holistic experience. Spa consultants help create spaces where everything—from the type of treatments offered to the energy-efficient lighting and aromatherapy-infused ambiance—works together to provide an unforgettable experience for clients.
How to Choose the Right Spa Advisory Business
Selecting the right spa and wellness consultant is a crucial step in the development or enhancement of a wellness space. The following are essential considerations:
- Relevant Experience: Find a consultant with significant experience in the wellness industry. Ideally, they should have worked on projects similar to yours—whether that means a luxury spa, a wellness retreat, or a biohacking center.
- Strong Reputation: A consultant's reputation is key. Look for case studies, success stories, or testimonials from previous clients. A consultant who has successfully delivered results will be happy to share examples of their work.
- Work Style and Personality Fit: The best partnerships are those where both parties understand each other well. Make sure the consultant's approach aligns with your business values and that they can seamlessly integrate with your team.
Marketing and Promotion
An often-overlooked benefit of hiring a spa and wellness consultant is their knowledge of marketing and promotion within the spa industry. A consultant can assist in creating a distinctive brand identity and developing a targeted marketing strategy to attract clients. This includes everything from branding and advertising to crafting an effective social media presence.
In today’s digital landscape, promoting the unique selling proposition (USP) of a spa is crucial. With wellness trends like biohacking and infrared therapies gaining popularity, consultants can help businesses highlight these distinctive features to set themselves apart from competitors.
Case Studies and Luxury Spas Success Stories
Reputable spa consultants will often provide case studies and success stories from previous clients. These case studies can provide valuable insights into their approach, how they solve challenges, and their ability to deliver measurable results.
By examining past projects, business owners can gain confidence in the consultant's expertise, particularly when it comes to incorporating innovative wellness solutions like floatation tanks or biohacking treatments.
Working with a Spa Wellness Consultant
When working with a wellness advisor, expect ongoing support throughout the development process. They’ll help with everything from creating a business plan to choosing the right wellness amenities, training staff, and improving operational efficiency.
Incorporating new wellness trends, such as biohacking therapies, requires expertise that only a specialized consultant can bring.
This could mean providing guidance on the safe installation of cryotherapy units, managing water quality for floatation tanks, or ensuring that an infrared sauna area is optimized for maximum health benefits.
Spa Consultants - Conclusion
Finding the perfect spa wellness consultant can be a game-changer for any wellness business. The right consultant will not only help you design a space that meets current wellness standards but also ensure that you’re incorporating the most up-to-date trends, such as biohacking areas, infrared saunas, and floatation tanks, into your offerings.
How to design a Restorative Space or Zen Room in line with WELL Building standard guidelines
A wellness rooms in an office or residential context provides a dedicated personal space for mental wellbeing and recovery. Typical features may include biophilic design, multi-sensory design, wellness design and wellbeing content in a digital library format. Biofilico wellness interiors has designed such spaces for HERO natural foods Switzerland and Fusion Students UK.
restorative space concept room concept design by biofilico
FIRSTLY, WHAT IS A RESTORATIVE SPACE AS PART OF A WELLBEING STRATEGY?
A dedicated wellbeing room is a designated space where individuals can take a break from their day-to-day lives and focus on themselves. It is designed to provide a calming atmosphere to help people (be they office worker, or coliving resident, for example) relax, refocus, and recharge.
The wellness room should ideally be free of unnecessary distractions and contain items that proactively promote mental and physical relaxation such as comfortable furniture, aromatherapy items, calming music, and art. More on that below as we go further into the details...
Users can spend time in the wellbeing room to meditate, practice yoga or simply take some time away from the hustle and bustle of everyday life to be alone with their thoughts, or indeed together in a small group setting.
restorative space concept room concept design by biofilico
Mental health benefits of a dedicated restorative space in offices or coliving schemes
An office wellness room or zen room in a residential context can offer a variety of mental health benefits, such as allowing employees or residents to take a break from their work life and refocus their minds.
It can provide a quiet, private space to relax and relieve stress or anxiety, which can help improve their own productivity levels and morale.
Taking regular breaks from work to relax in an office wellbeing room for example can help employees stay focused and energized throughout the day.
Additionally, it can offer an opportunity for employees or residents to connect with one another, perhaps even to address any mental health issues in a private setting setting, fostering stronger relationships that may lead to better workplace collaboration.
WELL BUILDING FEATURE / RESTORATIVE SPACES
In MIND feature M07 of the WELL Building Standard the focus is on providing restorative spaces designed exclusively for calm contemplation and restoration to reduce occupant mental stress and fatigue.
Wellness design features in a restorative space, according to WELL, the consideration should cover lighting, sound, thermal comfort, seating, nature, colours & privacy.
This equates to some combination of dimmable lighting, nature sounds, shade from direct sunlight, evidence of biophilic design, comfortable seating that encourage relaxation, natural colours and materials, visual privacy, and finally audio-visual content to bring the whole space to life are.
The standard also specifies signage and/or educational materials to help communicate the room features - this could be via a QR code or printed material available in-room.
restorative space concept for Fusion Students by Biofilico
INTERIOR DESIGN FOR A ZEN ROOM OR WELLNESS ROOM
A safe, private, cocoon-like space in which students can take a quiet moment, either alone or in small groups, away from the pressures of the outside world and away from prying eyes, away from their desk.
Clusters of air-purifying plants combine with healthy, non-toxic fabrics and materials for enhanced indoor air quality.
Acoustic ceiling and door panels, partition wall insulation and curtains isolate the space from external noise.
Circadian lighting hidden among the plants below and ceiling panels above follows the body's natural 24-hr rhythm, adjusting automatically with the seasons.
Users have access to forest bathing sound therapies, breathwork sessions and mindfulness meditations via pre-loaded wellness apps on a wide-screen smart TV.
Meditation cushions, blankets and floor pillows combine with an inset thick-pile rug and a 'no shoes inside' policy. Ideal for small group workshops, holistic sessions and... simply being.
Natural light opens the door to living plants and establishes a connection with nature, or at the very least, with the natural ebb and flow of daylight outside.
How can biophilic design contribute to the wellbeing benefits of a recharge room?
Biophilic design can help create a calming atmosphere in a recharge room, allowing individuals to relax and feel at ease.
The use of natural materials, such as wood or stone, can help to ground the space and create a sense of connection to nature.
Plants can also be used to bring life into the room, providing a visual connection to the outdoors and helping to purify the air.
Additionally, natural light can help to lift moods, boost productivity and promote healing. By incorporating biophilic elements into a recharge room, individuals can benefit from increased relaxation and improved wellbeing.
recharge room for HERO Natural Foods, Switzerland by Biofilico
Multi-sensory design in wellness room interiors
Multi-sensory design is the perfect way to enhance the wellbeing benefits of an office recharge room.
By incorporating elements of sight, sound, smell, and touch, a wellness room with multi-sensory design can provide a calming atmosphere that helps employees or residents relax and reenergize.
For example, using calming colors for walls and furniture can create an inviting environment that promotes relaxation in a private space that is deemed to be safe and somehow separate from the rest of the building's facilities.
Adding scent diffusers with essential oils such as lavender can help to reduce stress levels and enhance mental health clarity. We are fans of forest aromatherapy via a wall-mounted diffuser that has a 50-day cartridge, for minimal operational impact on facilities management teams
Incorporating sound elements such as soothing music or nature sounds can also help to reduce stress and create a safe and calm space with an explicitly peaceful atmosphere - ideally with a 'no shoes inside' rule!
Our pals over at Open Ear Music and SWELL even take field recordings of nearby nature spots to quite literally bring the authentic sounds of nature indoors, an example all the difference of next level biophilia right there!
Finally, adding soft textures such as plush, thick pile eco-friendly rugs underfoot can provide tactile stimulation to further promote relaxation and when combined with biophilic design may promote feelings of nature connection.
With the right combination of multi-sensory elements, office and residential recharge rooms can be transformed into a haven of relaxation that helps employees and residents focus on their mental wellbeing.
Using air-purifying plants in a wellness room environment
Air-purifying indoor plants can help to reduce air pollution in a variety of ways. These plants can absorb harmful pollutants from the air, like formaldehyde and benzene. They also produce oxygen which helps to improve indoor air quality.
Additionally, these plants help to humidify the air and increase humidity levels, which can be beneficial for those who suffer from allergies or asthma.
Lastly, these plants can act as natural air filters that absorb dust particles and other allergens from the air, making it easier to breathe indoors.
All of these benefits make air-purifying indoor plants a great choice for improving indoor air quality and reducing pollution in any home or office environment.
Healthy Materials in wellness rooms in the workplace or residences
Healthy and non-toxic materials in interior design are becoming increasingly popular. Natural materials such as bamboo, cork, and wool are great choices for furniture and flooring.
Wood is another popular choice as a healthy material since it is renewable (when sustainably sourced) and has an inherent wabi-sabi beauty that adds warmth to any room.
For fabrics, look for organic cotton, linen, and hemp which are all made without the use of toxic chemicals.
If you’re looking for a more sustainable option, look into the emerging field of bio-based materials and of course recycled materials like plastics or glass. These can be used to create beautiful accent pieces or even countertops.
Lastly, paints and finishes should be low-VOC or no-VOC so that they don’t release harmful toxins into the air.
Alternative wall finishes might include clay plaster for example, that is naturally non-toxic, low in VOCs, as well as recyclable, repairable & compostable at its end of life.
Integrating pre-loaded wellness content for mental health in wellness spaces
It is useful to provide employees and residents (e.g. students in a student coliving) with the tools they need to stay healthy and productive, making it as easy as possible for them to access what they need, when they need it, removing as many obstacles in that process as possible in other words.
Recharge rooms can be designed to include different types of wellness content, such as meditation apps and mental wellbeing apps. Users can use these tools to relax, boost their mood, reduce stress and anxiety, and even increase their productivity.
A DIGITAL LIBRARY OF WELLNESS CONTENT
Additionally, employers or residential developers can create a digital and/or print library of wellness content that employees can access from their own devices within the recharge room, or indeed simply pick up to read.
This library could include books, podcasts, articles, videos or even a digital whiteboard with relaxation techniques or guided mindfulness exercises.
By providing these resources in a comfortable and quiet space for employees to access when they need it, employers are creating an environment where employees feel supported in their personal health and wellbeing journey.
Some of our favourite wellbeing room content apps that do not require significant budget would be OPO for guided meditations and sound baths; O-P-E-N for breathwork and meditation sessions; and finally SWELL for sound, wellness room and forest bathing.
Wellness spaces within a healthy building strategy
The key principles of a healthy building strategy should include the use of materials that are non-toxic and low-emitting, as well as a focus on energy efficiency and air quality.
Good ventilation is also essential for a healthy building environment, as it helps to provide fresh air to occupants and reduce indoor pollutants.
It is important to consider how the building interacts with its environment, such as through passive design strategies like natural lighting or shading, green roofs and walls, and other sustainable measures.
Additionally, it is important to consider the own personal health needs of occupants when designing a space by incorporating ergonomic furniture layouts, comfortable temperature control systems, noise reduction techniques, and other features that contribute to occupant wellbeing... such as gyms, yoga rooms and wellness rooms.
Benefits of Biophilic Design in Schools: From Nurseries to Universities — Wellness Design Consultants
Nurseries, schools and universities can leverage healthy building strategies to facilitate learning - here we cover the role of biophilic design, healthy materials, indoor air quality, light and restorative spaces
Nurseries, schools and universities can leverage healthy building strategies to facilitate learning - here we cover the role of biophilic design, healthy materials, indoor air quality, light and restorative spaces
How can wellbeing design be used in schools?
The cultivation of a healthy learning environment goes well beyond curriculum, teaching staff, physical activity and the canteen menu - by implementing evidence-based design inspired by biophilia and healthybuildingprinciples, we can create educational spaces maximized for learning and happiness. Biophilic design can significantly improve emotional well-being by reducing stress levels and promoting overall mental health. Incorporating natural elements such as plants, water, and natural light into educational spaces is crucial for enhancing student performance and well-being.
How do we do this? By leveraging the latest thinking around healthy materials, indoor air quality, light and set pieces known as ‘restorative spaces‘.
Children are especially sensitive to **environment
Using Healthy Materials in educational environments
If no expertise on sustainable, non-toxic, and natural materials is delivered to a project team during the design phase, materials can find their way into an interior that will negatively impact the health of building occupants.
This happens primarily through off-gassing of Volatile Organic Compounds (VOCs) and the emission of toxic chemicals into the air through the processes of natural
sources of pollutants in nursery and school buildings
Unhealthy materials have the potential to increase indoor air pollutants, which have been found to decrease cognitive functioning and therefore diminish student productivity. The hotspots for such issues tend to be insulation materials, flooring, paints, adhesives and furniture.
We focus on the internal make-up of building materials and their health impacts, a research process facilitated by Health Product Declarations (HPDs) that provide a clear, concise overview of a product's ingredients.
Deploying a Healthy Materials strategy in a nursery, school or university can:
Reduce negative health impacts from toxic chemicals
Improve indoor air quality
Reduce symptoms of Sick Building Syndrome
Paul Chevalier School, France - an example of a healthy learning environment using biophilic design
Enhanced Indoor Air Quality in nurseries, schools, universities
Indoor air quality has a tangible impact on human performance and if not properly established, maintained and monitored, can negatively impact learning and productivity
After steps have been taken to reduce pollutants coming from materials and surfaces in a space (see above), proper cleaning and ventilation practices should be incorporated to maintain good air quality.
Numerous studies have linked cognitive success, absenteeism rates and Sick Building Syndrome symptoms to indoor air quality and ventilation rates (see here).
Ventilation and indoor air quality
Higher ventilation rates are associated with lower rates of absenteeism and Sick Building Syndrome symptoms as well as improvements in test scores, while poor ventilation rates were found to decrease attention and increase school days missed.
One study showed that higher ventilation rates led to 1.6 fewer days missed, while another demonstrated that students had higher scores on math, reading and science tests when the classrooms were properly ventilated (Allen / see sources below).
In summary, deploying an enhanced indoor air quality plan in a nursery, school or university can:
Increase attention rates
Reduce Sick Building Syndrome symptoms
Decrease absenteeism
Improve student test scores / cognitive function
The importance of lighting design in nursery, school and university settings
Consideration around natural light as well as electric lighting solutions is an important factor in creating a healthy indoor environment for learning, both for its biophilia benefits and added focus through details such as task lighting solutions. Incorporating ample natural light in educational settings enhances student performance, well-being, and productivity. Maximizing natural light can create a bright and inviting atmosphere, improve overall mental, physical, and emotional health, and contribute to energy efficiency and ecological sustainability.
Daylight and biophilia
Daylight connects students to the natural world, fostering a closer connection with nature. Natural light has a positive impact on students' mental health by reducing stress and promoting emotional balance.
In addition, enhance exposure to natural light as part of a biophilia plan synchronizes us with our body’s circadian rhythms, which when optimized has been shown to increase worker performance (Allen / see sources below).
Task lighting (e.g. smaller format table lamps) is another tool to boost learning environments for activities such as reading or writing, which rely heavily on visual performance.
It was found that a group of third graders who had access to focus lighting for a year had a 36% increase in oral reading fluency, while a group without focus lighting had only a 17% increase (Allen / see sources below).
Circadian lighting
In addition, the type of artificial light has been proven to have an impact - a study found that blue-enriched light causes higher levels of concentration, alertness, and cognitive performance, as well as higher test scores for students (Allen / see below).
In summary, such lighting strategies as part of a biophilia plan can:
Improve student mood
Increase learner alertness and concentration
Increase student cognitive processing speed and performance
Improve learner test scores
Restorative Spaces in nursery, school, university settings
Classroom design and orientation can be just as important as the elements that function within the space. The incorporation of small restorative spaces that have been deliberately created using the biophilic design concept for example can help relieve stress and mental fatigue amongst students, providing a modest mental refresh.
WELL Certification and restorative space design
There are many ways to designarestorative space, and the WELL Building Standard (see more on that here) aims to provide guidance on what can be most successful, using its evidence-based design approach. While the creative design work still needs to come from us, leveraging research data and scientific rigour is a key part of the process in order to deliver tangible results once the space is completed.
Integrating outdoor spaces into school design can provide students with access to natural landscapes and green roofs, fostering sensory interaction with the environment.
According to the WELL ‘Mind’ concept, restorative spaces should include natural elements**/ biophilic design** and have thoughtful lighting, sound, thermal and material choices. In addition, an element of privacy and the inclusion of calming colors, textures and forms is beneficial for recharging and refocusing. See our Biofilico design example image above for this.
Simply creating a place of quiet and calm can have an impact on student performance. For example, a French study found that test scores decreased by 5.5 points for each 10 dB increase in noise levels above the average noise level (~50 dB) (Allen / see sources below).
Biophilic design not only supports mental health but also contributes to the physical health of students by reducing stress and promoting overall well-being.
Schools and learning environments can, if not designed thoughtfully using healthy interior design principles, cause low level stress for students and even increase mental fatigue, so the incorporation of places or respite and restoration are key to providing kids and students with a nourishing place to perform their best.
In summary, the integration of biophilic design in restorative spaces can:
Relieve mental fatigue and stress
Recharge and rejuvenate
Promote increased learning and academic success
Provide a nature connection
Biophilic Design in learning environments such as nurseries and schools
Biophilic design has been shown to improve cognitive function through increased memory, concentration, creativity, and productivity—all key factors in learning environments. See more here.
A recent study looking at the impact of biophilic design on learning spaces found that the reduction in student stress was much greater in a biophilic classroom when compared with control. In addition, learning outcomes were greatly improved—math test score averages increased more than three times higher in the biophilic design classroom over a seven-month period.
Finally, 7.2% more of the students in the biophilic learning environment tested at grade level when compared with the control classroom (Determan). This study provides encouraging outcomes between biophilic design and improvements in student learning outcomes, wellbeing, and the potential for success.
In addition, the Attention Restoration Theory (ART) correlates increased nature exposure to a faster recovery from mental fatigue and stress (Jimenez).
The use of biophilic design to enhance learning environments connects to many of the strategies mentioned above—such as the incorporation of natural elements in restorative spaces or materials, and the use of daylighting to enhance learning capabilities. Occasionally these lines can blur but only because the biophilic design concept encompasses so many healthy design strategies within it.
In summary, biophilic design principles in learning environments can:
Improve cognitive functioning and productivity
Enhance creativity and memory
Increase test scores and improve learning outcomes
Reduce stress and provide restorative benefits
Overall, the atmosphere and personality of learning spaces has the potential to positively influence student performance. Healthy material choices, indoor air quality monitoring, lighting, and the incorporation of restorative spaces and biophilic design are tools available to us as healthy interior specialists, so we believe they can and should be deployed to full effect for this purpose!
SourcesAllen, Joseph G, and John D Macomber. Healthy Buildings: How Indoor Spaces Drive Performance and Productivity. Harvard University Press, 2020.
Barbiero, Giuseppe, et al. “Bracing Biophilia: When Biophilic Design Promotes Pupil’s Attentional Performance, Perceived Restorativeness and Affiliation with Nature.” Environment, Development and Sustainability, 2021,https://doi.org/10.1007/s10668-021-01903-1
Determan, Jim, et al. “THE IMPACT OF BIOPHILIC LEARNING SPACES ON STUDENT SUCCESS.” Oct. 2019.
Jimenez, Marcia P. et al. “Associations Between Nature Exposure and Health: A Review of the Evidence.” International Journal of Environmental Research and Public Health 18.9 (2021): 4790. Crossref. Web.
coworking interiors for porto montenegro - arsenal business club
Coworking office interior design by biofilico with a restorative green space outdoors. Arsenal Business Club, Porto Montenegro.
Coworking office interior design by biofilico with a restorative green space outdoors
Coworking interiors for workplace wellness
We designed the communal areas of the Arsenal Business Club, Montenegro (2020) with a view to creating a restorative, calming space that fostered social interaction and connections amongst the rapidly expanding number of entrepreneurs based in Tivat, Montenegro, largely focused around Porto Montenegro the mixe-use real estate development and masterplanned community.
Interior design process for coworking space
Our role included initial layouts and creative direction with moodboards and styling for approval by the CEO.
The project team consisted of the Director of Operations & Facilities Management as well as a Civil Engineer / Estate Manager playing a Project Manager role and finally the in-house Landscaping team.
Coworking office Furniture Procurement
Furniture procurement was a combination of imported pieces from a regional distributor and items found locally, this was intended to keep the CAPEX budget down.
Coworking design project team
We collaborated with the landscaping team on the outdoor plants as well as indoor office plants, pots and ongoing maintenance plan. Marketing helped to produce the direction signage and arrival / entrance signage.
Outdoor restorative space
The outdoor space was arguably the highlight as it provides shelter from the elements, a space for deep work surrounded by nature in a quiet corner of the community village, and of course an area for coffee or lunch with colleagues.
WELL Building Standard: M07 Restorative Spaces
Biofilico specialises in delivering nature-inspired, biophilic wellness rooms for the WELL Building Standard: M07 Restorative Spaces feature.
Biofilico designs restorative spaces for the WELL Building Standard (MIND M07)
Introduction to Biofilico: WELL Building Consultants
Biofilico is a green building, health and wellness advisory based in Barcelona, Spain and London, UK. We offer creative design and consultancy services for mixed-use real estate developments and hospitality brands.
Our experience is in delivering small-scale projects independently as well as working within a team on larger buildings and master-planned communities. Our mission is to have a positive impact on People and Planet through the built environment.
What is the WELL Building Standard?
Among many green building standards and certification systems, the WELL standard completely re-wrote the rulebook of human-centric green building certification, going further than both LEED and BREEAM in its quest to promote healthy buildings. As a result, it pairs well with LEED or BREEAM as it goes deep into the health aspects of a building rather than its environmental impact per se.
Credit categories cover air, water, nourishment, light, comfort, fitness, mind and innovation with WELL Associated Professionals (a.k.a “APs”) playing the role of project lead, ensuring that the stringent demands of the standard are successfully implemented while Performance Verification is completed by an authorized WELL Performance Testing Agent (a.k.a an Assessor).
What is WELL MIND M07 Restorative Spaces?
WELL are looking for restorative environments that promote mental wellbeing by reducing stress and mental fatigue. They reference workplaces primarily as this is where most of our mental challenges will take place in a typical day.
Recharge rooms are a response to the phenomenon of workplace tiredness and stress. Biofilico designed one for a project in Switzerland working for the Hero Group’s Chief People Officer, see our case study here.
Nature interaction has been shown to boost recovery and productivity, whether indoors through the use of biophilic design or outdoors with direct nature contact.
See our project video here:
Nature-based restorative Spaces with biophilia
We have also previously delivered a scientific research study into exactly these benefits of exposure to nature, or Vitamin Nature as it has been called. Another topic specifically references in WELL MIND M07.
This explainer video shows more about that restorative space project we created for residential real estate development The Wardian by Eco World Ballymore in London.
Our response to WELL MIND M07 Restorative Spaces
So having established Biofilico’s experience in delivering exactly the type of restorative space that the WELL certification is looking for, how do we typically approach a project for this WELL feature?
We start with a Discovery process that involves a project briefing, a number of stakeholder meetings, we review the overall project plan and any existing concept designs for the rest of the development, agree on the project’s wellness & sustainability goals, then finally review occupant / user profiles, or work with the project team to define these if not already available.
We then move into the Development phase in response to WELL MIND M07 Restorative Spaces. Having agreed on a suitable location, we propose various possible uses or functions for a WELL MIND Restorative Space.
Once agreed, we begin work on the layout and floor plan, identify suitable healthy building materials and start to incorporate those into a restorative space concept design integrating biophilia / nature and wellness design features that match the WELL Building Standard feature precisely.
Wellness design features for WELL MIND M07 Restorative Spaces
These include wellness lights, calming sounds, thermal comfort, seating, nature, colours & privacy.
Finally, we provide content for the required signage and/or educational materials that WELL look for in the finished restorative space to help communicate its many wellness design features.
Delivery
What details are important in this WELL Mind feature?
At least one designated restorative space needs to be made available for all regular occupants, whether indoor or outdoor, whether one space or multiple smaller spaces.
It needs to be designated for this purpose, or at least not also used for work at certain times of day. Its dimensions need to be minimum 75sq ft but ideally closer to 2000 sq ft is feasible.
Dimmable lighting, nature sounds, shade from direct sunlight, biophilia or nature incorporation, comfortable seating arrangements that encourage relaxation, we recommend a relaxing colour palette of natural hues and textures, combined with enough visual privacy to ensure that an occupant can make full use of the space without concern of colleagues looking on from outside.
Finally, all of this has to be verified by Technical Document for the WELL certification process.
To discuss Biofilico’s WELL building design and consultancy services, contact Matt here.
luxury coworking interiors - porto montenegro
We were responsible for the coworking interior design of Ozana Business Club luxury coworking offices in Porto Montenegro, Tivat, Montenegro, managing all furniture and lighting selection & procurement.
Brands we collaborated with include Gandia Blasco, Rex Kralj, Mobles 114, Santa & Cole, Actiu and Nanimarquina.
Natural leather office chairs designed by Rex Kralj paired with a bright section of office carpet by Tarkett that adds vibrancy to the VIP meeting room. A 3metre conference table in black combined with a console on the back wall, and design classic table lamps by Miguel Mila.
An elegant outdoor restoration space designed for socializing, informal meetings with a sea view, even a casual lunch at the 6-seater dining table. A superyacht marina view never does any harm we feel but for added privacy we worked with the in-house landscape team to provide shelter at both ends of the terrace, giving it more of an intimate feel suitable for VIP clients and events.
Bright white walls align with the white leather lounge chairs with natural wood finishes, a marble coffee table, Mobles 114 shelving system, Santa & Cole lamps, a Muuto 2-seater sofa and Montenegrin artworks on the walls.
All white bar stools and bar table by Rex Kralj feature white leather seat covers and create an airy, light feel to the lounge area that is again contrasted with the pop of grass green and nautical blue carpet tiles to bring the outside world in.
The Gandia Blasco outdoor furniture set-up looking fine in the late afternoon sun. This outdoor space has been adopted by office tenants as their second home during the workday, in large part do to the serene views but we like to think the tasteful olive green furniture designed to play off the Mediterranean plants in terracotta pots play a part in that too.
outdoor work area with bay views
Fully furnished executive office
Conference room in action
Reception area
office interiors & outdoor workspace, porto montenegro
branding, signage and landscaping
interior styling, furniture procurement and landscaping
exterior workspace / chillout area, styling and furniture procurement
exterior workspace / chillout area, styling and furniture procurement
Office Recharge Rooms & Biophilia
Biophilic office recharge rooms are nature-inspired haven’s of tranquillity that work just as well for power naps as flow state sessions. We design them too!
Biofilico’s biophilic recharge room concept
Workplace Recharge Rooms - why are they useful?
In an era filled with high stress jobs and always on tech fatigue, recharge rooms are a growing trend in workplace wellness programs. Whether presented as somewhere for stretching and yoga, a quiet room for focused bursts of concentration and productivity, as a chill-out meditation space or even a games area, recharge rooms are somewhere for workers to — you guessed it—recharge their batteries during the workday.
What are the Benefits of a Wellness Room?
It may seem like an overly generous move by an employer to provide this kind of a facility for employee use during work hours but there is a lot more to it than just helping staff top up on their nightly sleep quota... Companies themselves can benefit from them just as much as the employees do.
When used for brainstorming sessions for example, these rooms can boost creativity, mental clarity and overall productivity (more on the ‘how’ below). This makes them effective tools not just for forward-thinking HR departments looking to attract / retain top talent in a competitive marketplace (think tech start-ups for example) but also for Executives looking to optimize their team’s output and help individuals find their flow state in what is increasingly likely to be an open-plan office with limited privacy.
WeWork’s green wellness room
Biophilic Design & Office Green Rooms
Replicating the body’s circadian rhythm with smart lighting solutions means these rooms can be pre-programmed each season to replicate the effects of sunlight in the mornings, energizing blue-white light in the middle of the day and softer amber tones later on.
Air-purifying plants combined with dedicated air purifiers ensure improved indoor air quality (IAQ) to reduce air-borne particle counts and remove other pollutants, helping to reduce allergies and promote cognitive function at the same time.
Botanical wallpapers, artworks and nature murals can be used to bring the outside world in, replicating the effect of being outside in a natural landscape even if the office is located in a dense urban setting with limited gardens or parks nearby.
Organic aromatherapy oils such as pine and rosemary can add an extra sensory dimension to the experience whilst also affecting mood and concentration levels. Advanced functional nootropics can also be added to a diffuser now, representing another level in organic biohacking.
The Urgent Need for Recharge Rooms
While stress and mental health disorders seem to be more abundant than ever, these recharge rooms are a modern tool to help combat what is a decidedly 21st century problem. With a plethora of benefits for both employee and business, there is a recharge room to fit just about every budget, room size and corporate culture.
To discuss how we can help design one of these spaces for your office or home, simply email us at design @ biofilico . com


