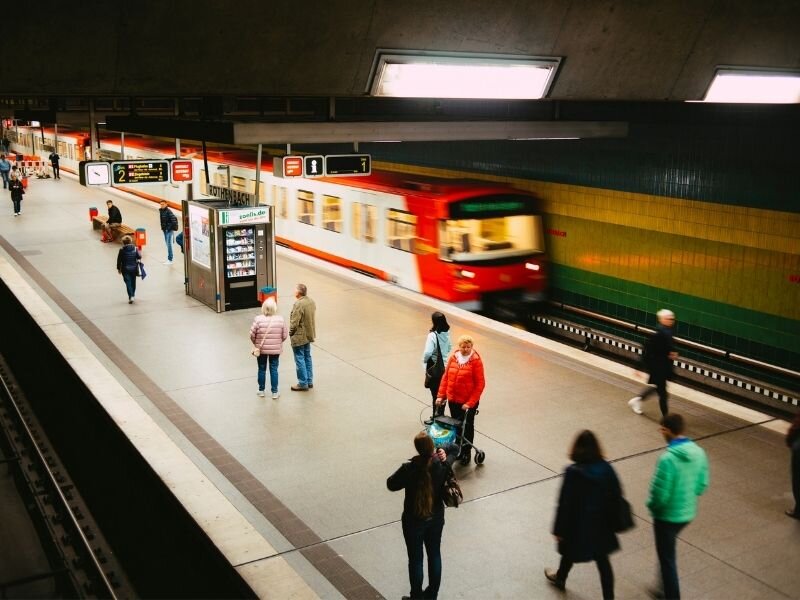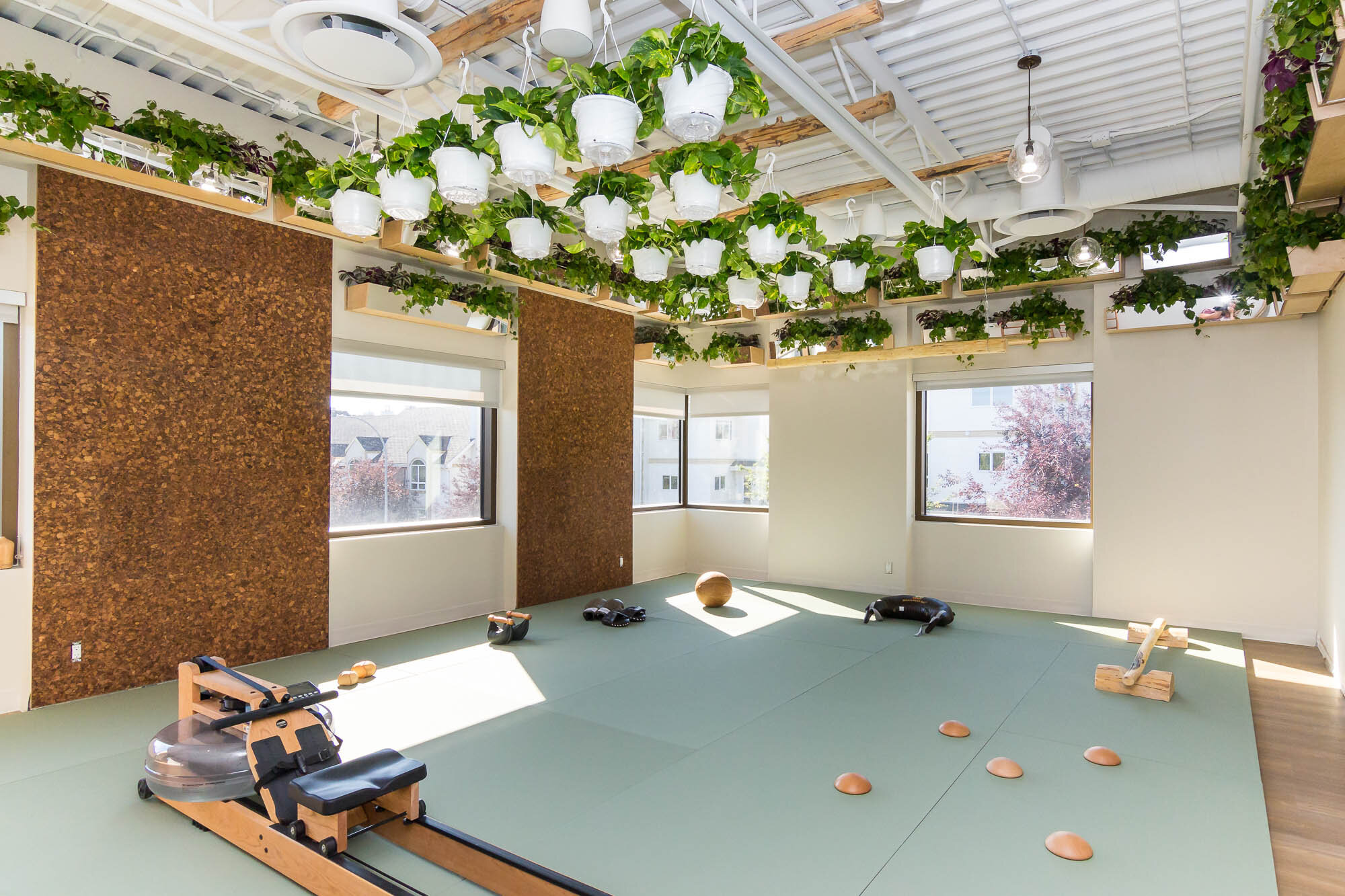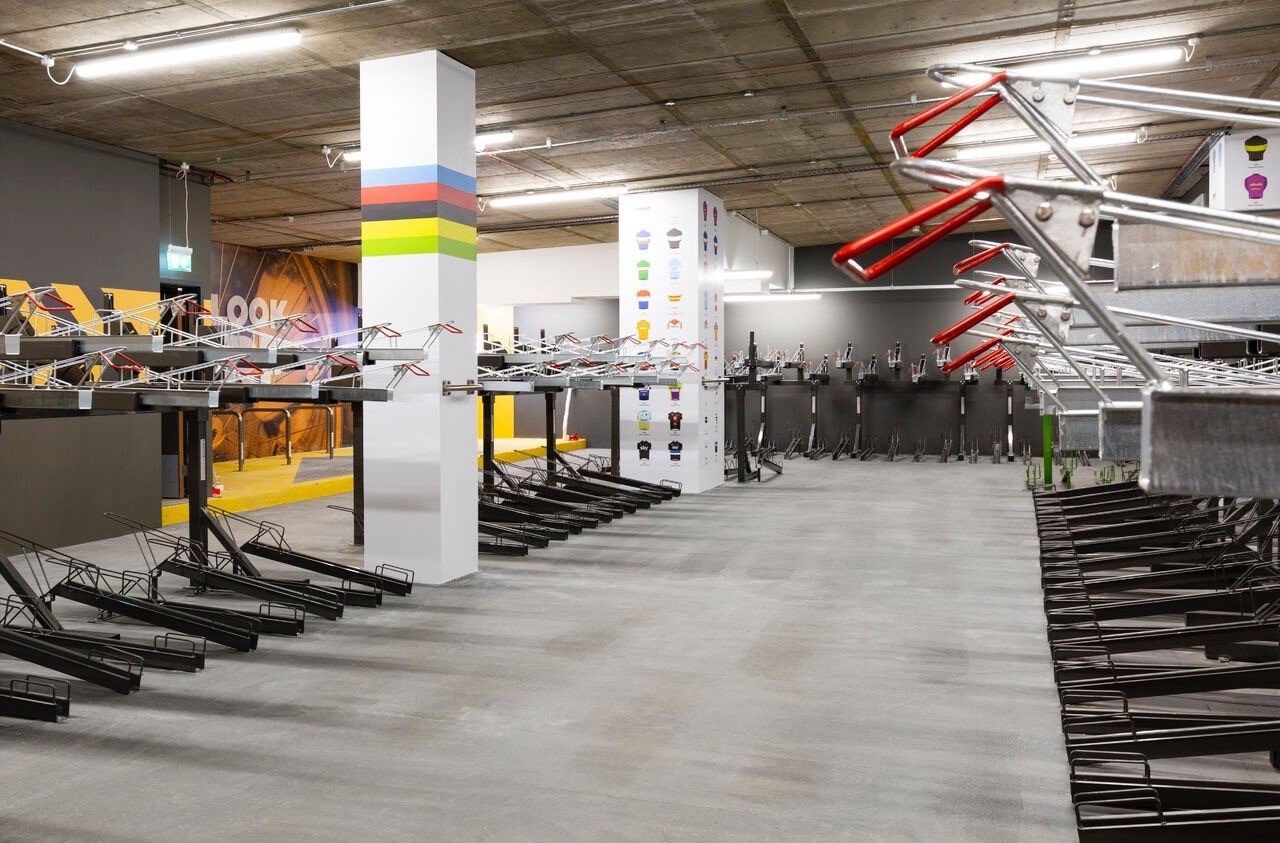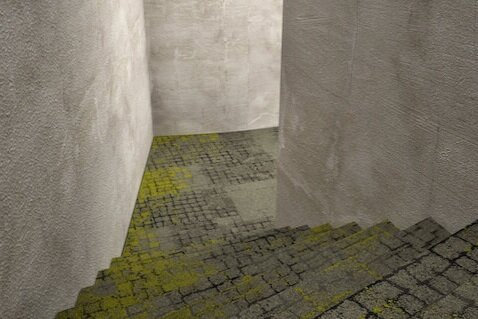well building standard movement V01 active buildings & communities
a consultants response to the well building standard’s movement V01 Active buildings & communities
What is the WELL Building Standard?
The WELL Certification process for WELL V2 is now widely established as the leading healthy building and wellness real estate standard in the world today. It is essentially a series of guidelines backed by rigorous scientific research, that when taken together, will guide a real estate project, whether new build construction or refurbishment and fit-out, towards a final product that is aligned with human health and wellness.
Sections of the V2 standard are dedicated to Air, Water, Nourishment, Light, Movement, Thermal Comfort, Sound, Materials, Mind, Community & Innovation.
What is WELL consulting?
A WELL AP or WELL consultant is there to assist a project team through the certification process, ensuring maximum points are scored along the way by offering expert advice not just on how to lock-in points but also the principles that lie behind them. As a result, the project has every chance of becoming a model of health and wellness in the built environment.
Additionally, a WELL consultant’s skill set might include wellness interior design, biophilic design, knowledge in healthy buildings and consideration for sustainability / green buildings, a WELL building’s close cousin, as well as expertise in health and fitness, or as WELL like to call it ‘Physical Activity’, ‘Movement’ and ‘Nourishment’.
What is the intent of WELL Precondition / Feature V01 / Active Buildings & Communities?
Fundamentally this is about promoting movement and physical activity in all its guises within the context of the built environment, specifically as a way to reduce sedentary behavior in the workplace thanks to targeted design interventions, a.k.a ‘active design’.
inactivity is a health problem because it can lead to chronic diseases and premature mortality, that may sound like hyperbole but many people spend 8hrs or more in their office five days a week and will have a career that spans decades. That’s potentially a lot of inactivity!
The answer to this lies in promoting active design in our healthy buildings, this may be by encouraging greater use of stairwells rather than an elevator, cycling into work rather than driving, engaging in a group physical activity class during the working week with office colleagues, using a standing desk to reduce lower back pain, and so on.
How to design active buildings & communities for this WELL feature
In this Precondition WELL are looking for projects to achieve at least one point from V03: Circulation Network, V04: Facilities for Active Occupants. V05: Site Planning and Selection and V08: Physical Activity Spaces and Equipment.
This makes the Precondition highly achievable in our opinion but remember that the aim with WELL is never just to scrape through with the minimal investment of time and energy possible but rather to look for synergies between features and, where possible, creative solutions to their requirements that have a positive impact on occupant health.
V03: See here for our WELL AP expert opinion on the active design / stairwell strategies in Movement Feature V03
V04: We have written here on Facilities for Active Occupants, effectively these are bike storage, showers and changing facilities on site in adequate numbers to accommodate building users.
V05: See here for our insights into Site Planning & Selection feature in the WELL healthy building standard.
V08: We have previously written (here) in some detail about this WELL feature on Physical Activity Spaces and Gym Equipment as specialists in this particular field of gym design and gym equipment procurement.
To enquire about our services as WELL consultants, wellness real estate and healthy building experts, email us here.














