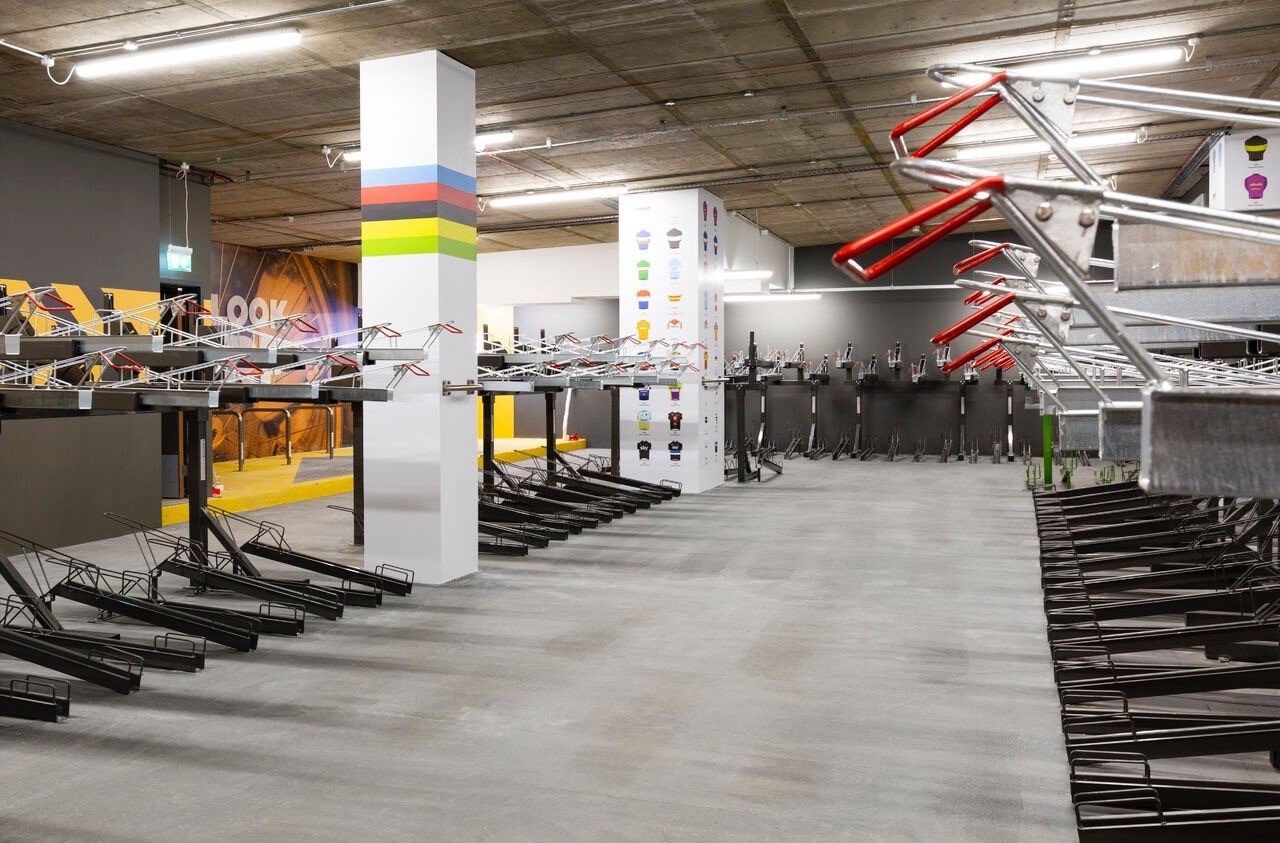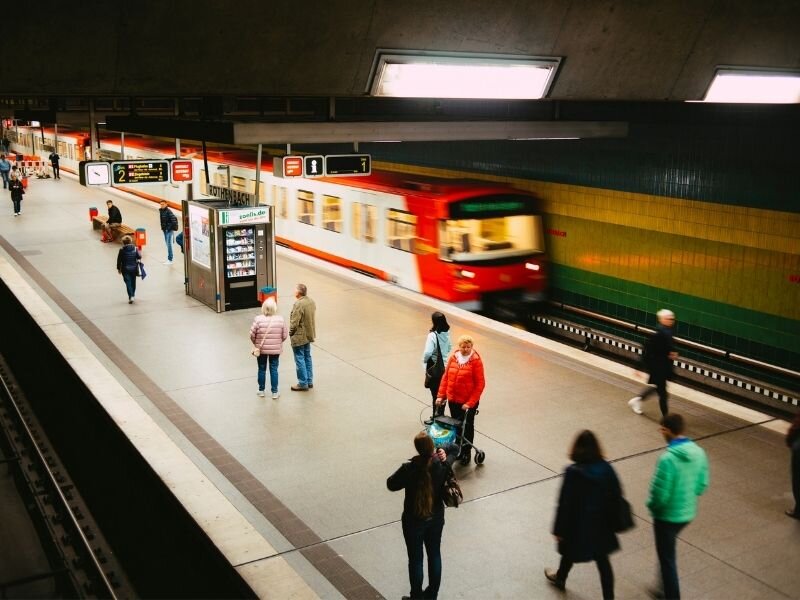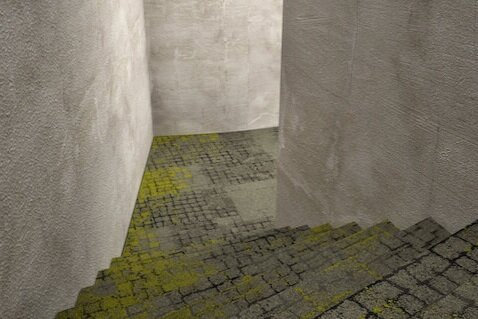WELL Building Standard Movement V05 Site Planning & Selection
A WELL consultant responds to WELL Building Standard feature: Movement V05 Site Planning & Selection
What is the WELL Building Standard?
The WELL Certification process for WELL V2 is now widely established as the leading healthy building and wellness real estate standard in the world today. It is essentially a series of guidelines backed by rigorous scientific research, that when taken together, will guide a real estate project, whether new build construction or refurbishment and fit-out, towards a final product that is aligned with human health and wellness.
Sections of the V2 standard are dedicated to Air, Water, Nourishment, Light, Movement, Thermal Comfort, Sound, Materials, Mind, Community & Innovation.
What is WELL consulting?
A WELL AP or WELL consultant is there to assist a project team through the certification process, ensuring maximum points are scored along the way by offering expert advice not just on how to lock-in points but also the principles that lie behind them. As a result, the project has every chance of becoming a model of health and wellness in the built environment.
Additionally, a WELL consultant’s skill set might include wellness interior design, biophilic design, knowledge in healthy buildings and consideration for sustainability / green buildings, a WELL building’s close cousin, as well as expertise in health and fitness, or as WELL like to call it ‘Physical Activity’, ‘Movement’ and ‘Nourishment’.
What is the main focus of this WELL healthy building feature?
This feature is very similar to some of the features in green building standards such as BREEAM and the USGBC LEED that consider site selection as one of the very earliest decisions for any project to ensure that the result is a piece of real estate in tune with people and planet.
Specifically then, WELL are looking for evidence that the area around the project promotes walkability and has access to public transportation. Read on to discover what that means in practice… there are no fewer than four points on offer here within the WELL certified process after all!
What problem is this healthy building feature addressing?
The WELL Standard make the point that contemporary real estate has a tendency to make our lives easier, more comfortable, less strenuous physically - unlike healthy buildings. This contributes to the worrying dominance of largely sedentary lifestyles in the developed world today.
To combat that this WELL feature looks to raise awareness around active design strategies in interiors but also, just as importantly, to a project’s location and its relationship with physical activity opportunities.
How does site planning connect with physical activity?
Their basic premise here is that thoughtful site planning can improve community health; walkable neighborhoods tend to align proximity, with connectivity, density, safety and aesthetics. They take into account a wide variety of different user profiles, promoting mobility for all.
Even tall buildings cna have a genuine impact on the community through its ground-level architectural choices, by adding public walkways, landscaping and so on that encourage walkability and nature interaction.
Prioritising pedestrians for a healthy community (2 points)
Part 1: STREETS: Projects need to provide at least one building entrance that links to a pedestrian walkway as well as one of a variety of technical considerations such as its WalkScore, vehicle traffic restrictions and the presence of continuous sidewalks. In other words, pedestrians need to be treated with respect, indeed encouraged in the streets surrounding the project. We can imagine this being especially problematic in some US cities where the car tends to dominate the streets still.
Part 2: ENVIRONMENT: Exterior building walls need to include some combination of transparent glazing, overhangs, murals, biophilic design and mixed design features to give the overall impression of a building designed to be aesthetically pleasing for pedestrians in the area.
Access to mass transport (2 points)
For an extra two points, this WELL feature requires that all spaces are located within an area with a specific Transit Score, in vicinity to a bus network and in walking distance to a bus rapid transit stop, rail station or ferry service.
This is to ensure that public transport can be the primary way for regular building occupants to travel to and from the site, if they are not cycling or jogging in.
This is to reduce car usage, which in turn lowers greenhouse gas emissions and lowers our collective impact on the environment, whilst also requiring less car park spaces in urban hubs.
To discuss our consultancy services as WELL Healthy Building experts, contact us here











