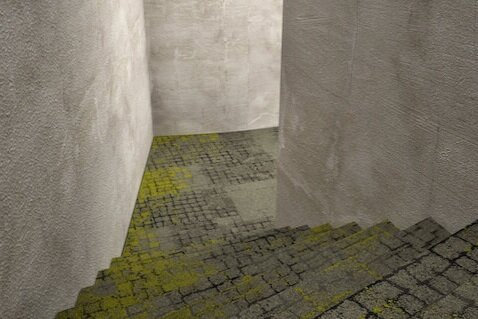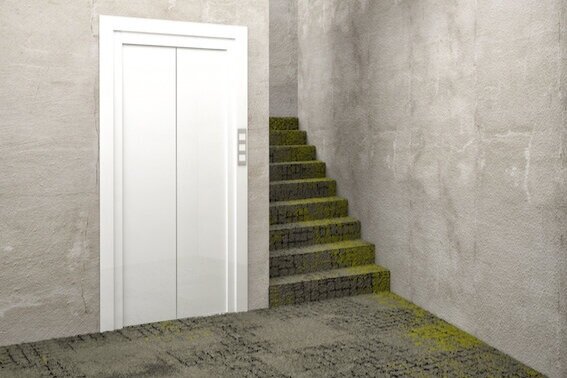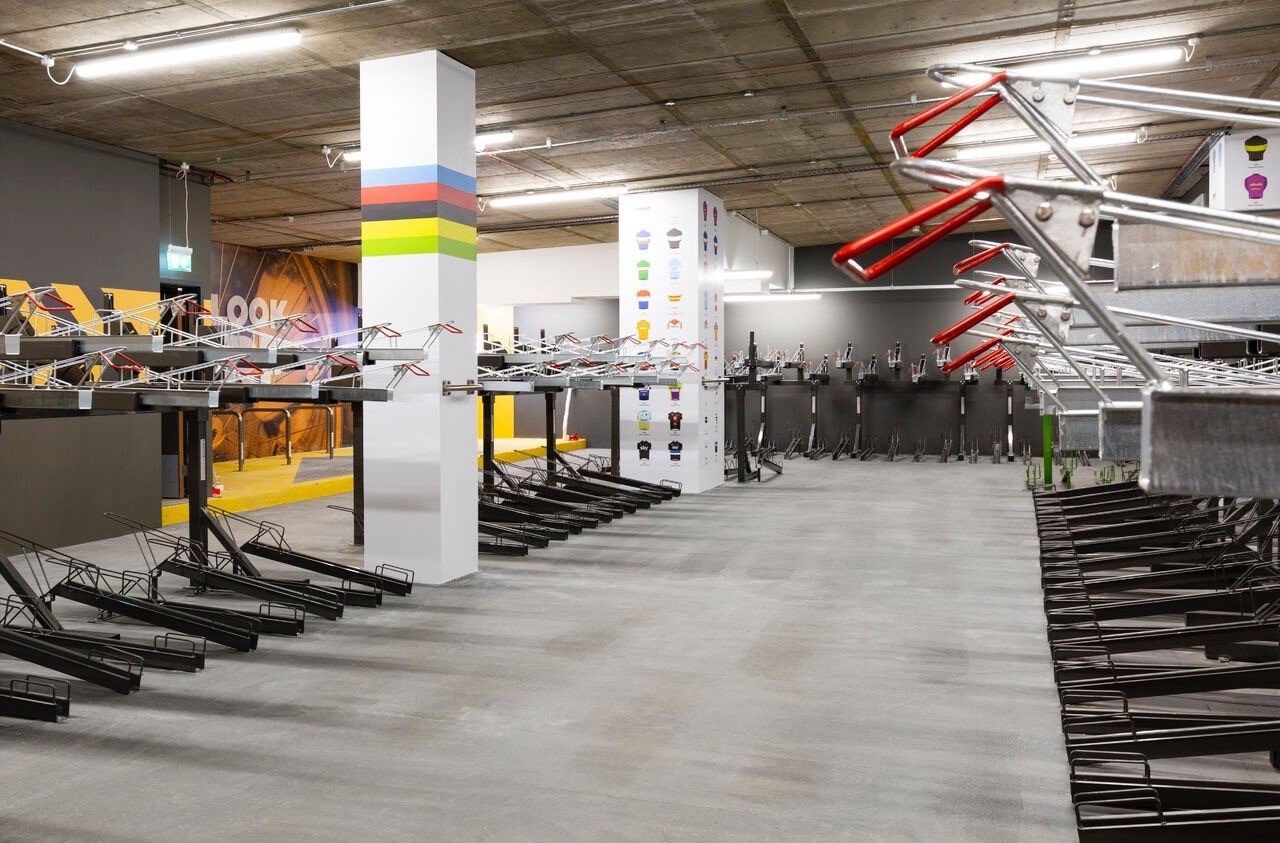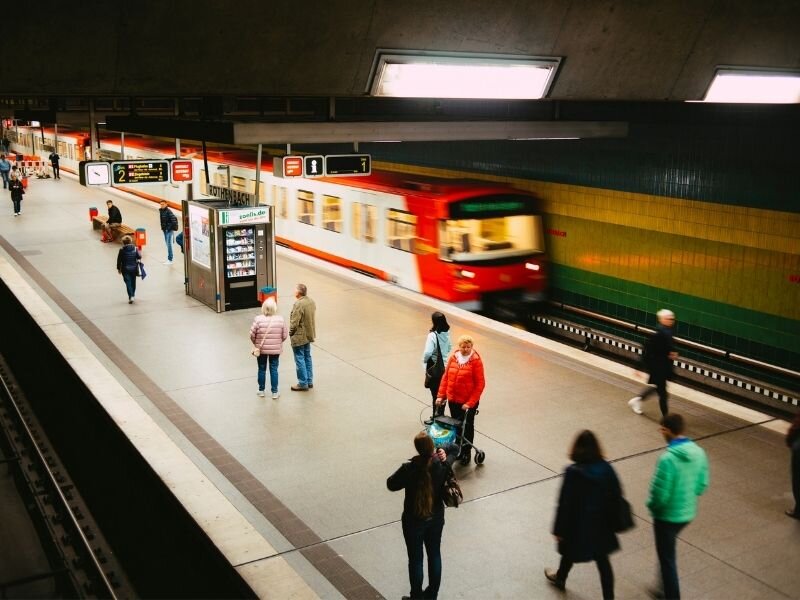Active Stairs: Well Building Standard Movement V03 — Biofilico Wellness Interiors
A consultant's response to the WELL Building Standard Feature: Movement V03 / Circulation Network and Active Design Principles
What is the WELL Building Standard?
The WELL Certification process for WELL V2 is now widely established as the leading healthy building and wellness real estate standard in the world today. It is essentially a series of guidelines backed by rigorous scientific research, including active design principles and active design strategies, that when taken together, will guide a real estate project, whether new build construction or refurbishment and fit-out, towards a final product that is aligned with human health and wellness.
Sections of the V2 standard are dedicated to Air, Water, Nourishment, Light, Movement, Thermal Comfort, Sound, Materials, Mind, Community & Innovation.
What is WELL consulting?
A WELL AP or WELL consultant is there to assist a project team through the certification process, ensuring maximum points are scored along the way by offering expert advice not just on how to lock-in points but also the principles that lie behind them. Building owners play a crucial role in promoting physical activity through active design strategies. As a result, the project has every chance of becoming a model of health and wellness in the built environment.
Additionally, a WELL consultant’s skill set might include wellness interior design, knowledge in healthy buildings and consideration for sustainability / green buildings, a WELL building’s close cousin, as well as expertise in health and fitness, or as WELL like to call it ‘Physical Activity‘, ‘Movement‘ and ‘Nourishment’.
What healthy building issue is WELL Feature Movement V03 addressing to encourage physical activity?
In this feature of the WELL building certification we are dealing with, wait for it… staircases! As consultants specialising in the field of wellness real estate, we admit to getting quite excited about stairwells as they represent an often neglected corner of an office or residential building that in a sense has physical activity built into it, however far too often they are not decorated with anything beyond whitewash and basic directional signage.
A healthy building needs to switch its priorities to make the stairwells a feature that regular occupants want to use, even enjoy using. To do that, WELL encourages projects to think about aesthetics, visibility and signage prompts.
The underlying problem is, once again, physical inactivity and sedentary lifestyles. The solution is more movement during the work day and that means, amongst other things such as physical activity spaces and physical activity opportunities), climbing stairs more often and designing spaces that encourage physical activity.
Where did this WELL movement feature draw its inspiration?
The researchers went looking for ‘active design’ case studies from airports, healthcare facilities, universities and offices, all leading them to the conclusion that an enhanced stairwell experience combined with subtle but effective prompts nearby in the form of permanent signage, all have a tangible impact on overall movement and activity levels in the workplace. The concept of 'active living' and 'promoting physical activity' through architectural principles and urban design also served as inspiration for these strategies.
What do we mean by ‘enhanced aesthetics' in this WELL healthy building feature?
For us, this is about being creative with a minimal budget. The reality is that projects are unlikely to apply huge budget per floor, imagine a 10 story building for example, even at a 3,000 euro budget per floor that still adds up to 30,000 euro in total just for active design stairwells. So how do we recommend using what minimal budget is on offer?
Options include flooring, wall decor, lighting, plats or biophilia in general, music speakers even artworks or motivation vinyls on the walls. It’s about making the stairwells bright, visually pleasant and dynamic areas rather than cold, heartless corners of the building. Incorporating visually appealing stairs and feature stairs can significantly enhance the aesthetic appeal and promote physical activity.
Artworks need not be originals, prints will do here. Wall decor can be blocks of brightly coloured organic / low-VOC paint, or large format vinyls. Flooring needs to be extremely hard wearing for obvious reasons but it could be brightly coloured, or have a biophilia, nature-inspired pattern such as the one in our concept design above for a corporate headquarters with a healthy building objective in Switzerland. Bright and or coloured LED lighting can also bring life to a dark stairwell with no natural light.
If the option is available, a WELL AP should lobby the master-planners and architects on a new build construction project to position stairwells in a location that makes them visible and easily accessible to all regular building occupants. It’s all about an active design approach, placing stairs not as a Plan B but as a preferred option, or Plan A,… within reason!
WELL / movement V03 / Part 1: Design Visually Appealing Stairs (1 point)
There is no limit to how far this creativity can be pushed clearly but in terms of securing a point for this WELL healthy building feature, the certification standard is looking for at****least one staircase with a minimum of two****features from the list below on each floor. Central stairs and those in educational and auditorium spaces are prime examples of where these design elements can be applied:
Music
Artwork
Light levels of at least 215 lux when in use
Windows or skylights that provide access to daylight
Natural design elements (e.g., plants, water features, images of nature)
Gamification
WELL / movement V03 / part 2: signage prompts (1 point)
This is where a WELL AP and consultant team need to align with the signage consultants, or indeed take ownership of this element of the overall signage plan whilst integrating the design and production with the rest of the project's signage style.
At least on staircase servicing all floors needs point-of-decision signage near the main entrance or reception desk , at the elevator or escalators, and at the base / entry points of the stairs. The objective here is to grab the attention of building users just before they commit to taking the elevator or escalator instead of taking the stairs.
We want to nudge them in the direction of the stairs, this could be done in a very simple, neutral tone or indeed with something more playful that challenges the users to ‘burn some extra calories while you work', or ‘hit those quads and hams', as long the messaging is positive, not negative.
Finally, additional wayfinding signage may be required if the stairs are not visible from the location of the signage prompts, to ensure users do not get lost and change their mind!
WELL / movement V03 / part 3: promote visible stairs for improved employee health (1 point)
As a WELL consultant, we find this to can be a challenging point to win, as it requires at least one staircase servicing all floors that is open to regular occupants of the healthy building and located before elevators or escalators.
Why is this a challenge? Quite simply because we are rubbing up against the requirements or the building engineers and architects, so ‘active design’ requirements often have to take a back seat. Additionally, considerations such as building codes and mental health must be factored into the design of visible stairs. That said, the point is there for the taking if the project’s stairs happens to fit within these requirements.
If you are interested in our services helping you create active design stairwells on your real estate project for WELL Movement V03,contact us here.












