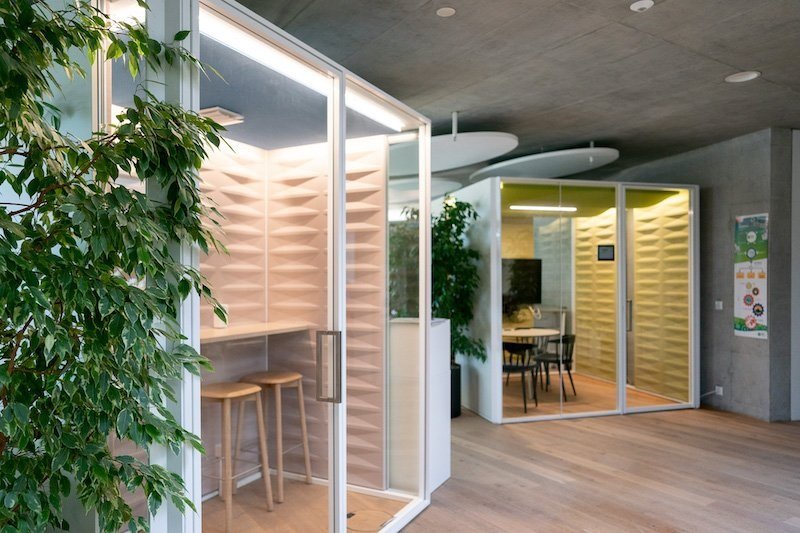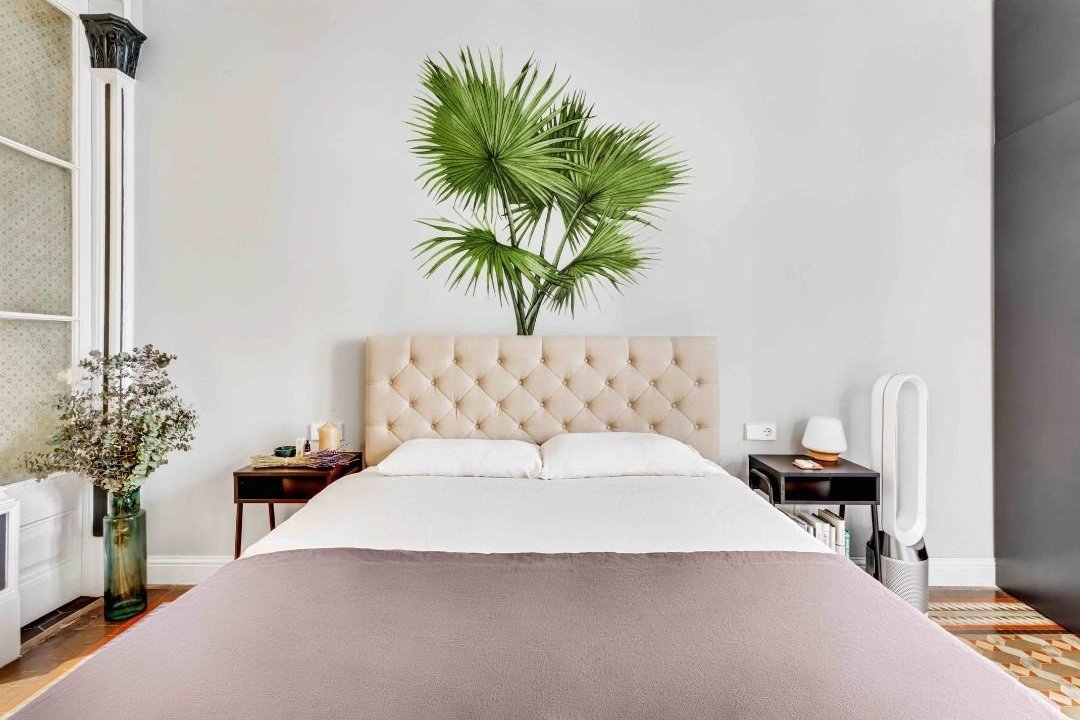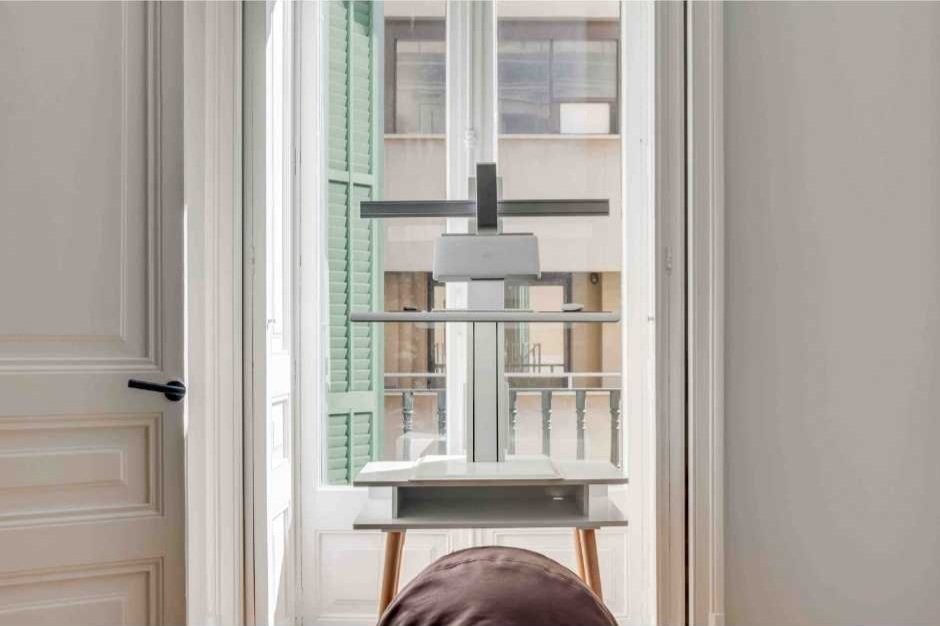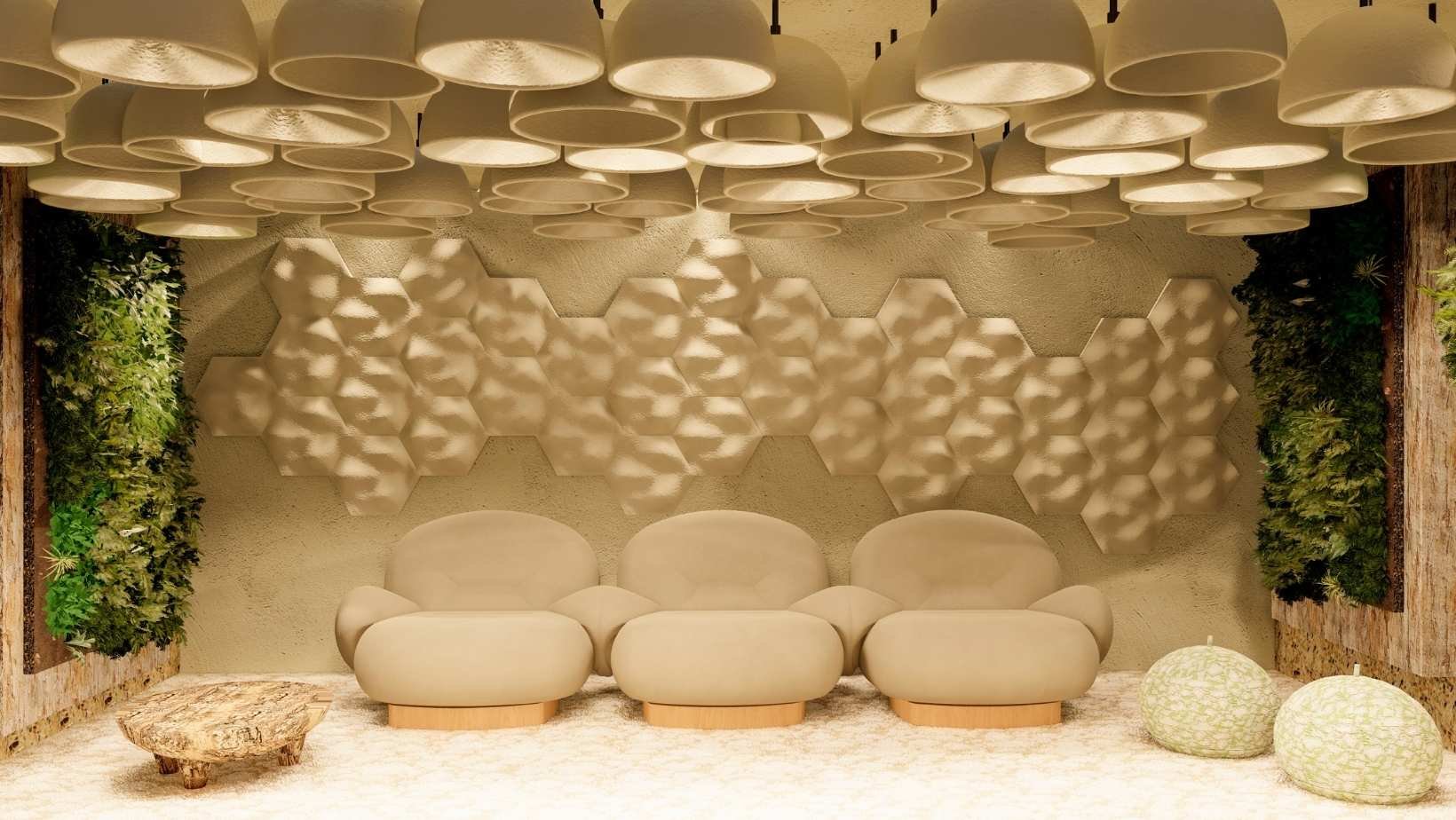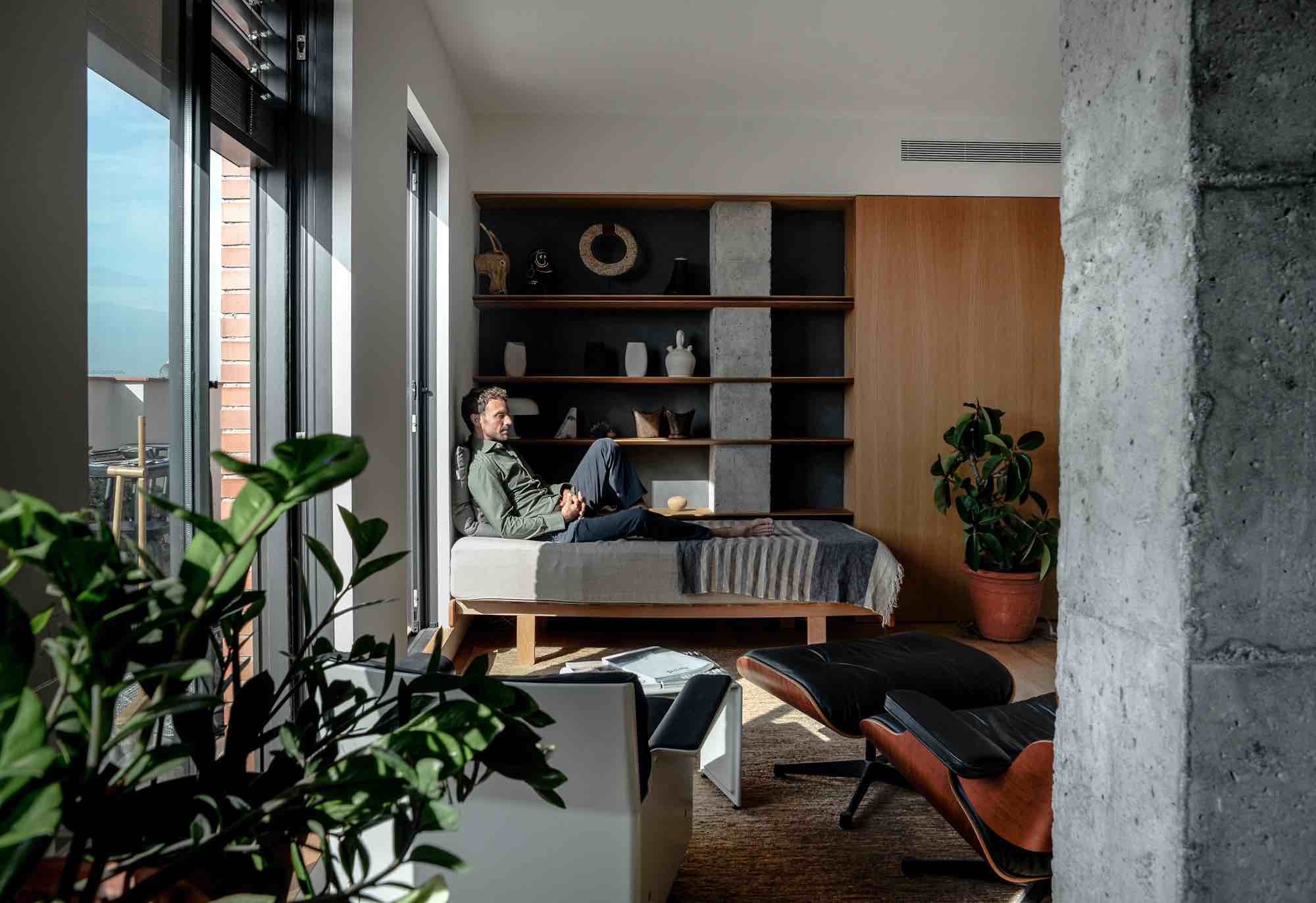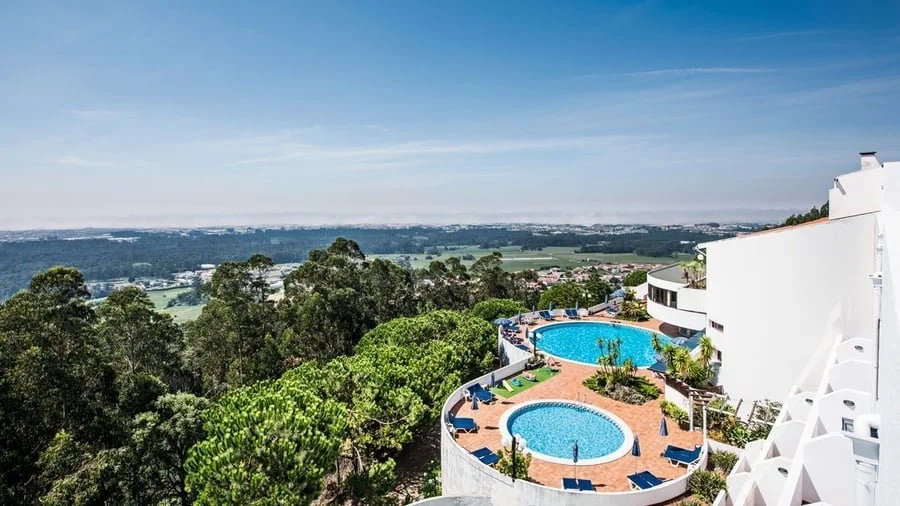wellness interior design consultants
designing aesthetically pleasing spaces aligned with the latest health and wellness design principles to foster a positive emotional state and improve productivity
residential, office, hotels & commercial spaces
wellness strategy
well being strategy
A human health and well being strategy is increasingly commonplace for real estate developers in the residential and office sectors. As ever, we start with objectives and a plan, then work backwards from there.
Creating a health and well being agenda inspired by World Health Organization guidelines with an annual action plan detailing a list of wellbeing initiatives also enhances an ESG strategy as it directly contributes to the Social or ‘S’ section.
Read on to discover more about how wellness interior design fits into this strategy and connects both with wellness architecture in one sense and promoting a healthy lifestyle in another.
For more on our services as a home design consultant for residential developments, hotels and coliving, see here.
When consulting on interior design for wellbeing we deploy strategies such as enhanced indoor air purity (IAQ), biophilia, lighting, acoustics, active design, scent, thermal comfort and healthy materials to create indoor spaces maximized for occupant wellbeing.
The intended benefits of a wellbeing interior include cognitive function (concentration, productivity, creativity), improved mood and reduced anxiety.
As a wellbeing interior design consultancy we leverage evidence-based wellness design and healthy building principles in workplaces, residences, educational environments, hotels and mixed-use real estate developments.
As such, wellbeing design offer a combination of mental and physical comfort, ideally helping to calm the mind, allow for renewed focus and concentration, while also embracing the occupant with the vitality of nature.
By avoiding all synthetics in favour of natural linens, leathers, jute, wool, wood, bamboo and cork for example we create a harmonious palette of textures, colours and patterns.
This wellness focused interior design strategy also ensures the interiors are toxin-free, improving the quality of indoor air and creating a healthy, safe environment to sleep, work, study or play in. This can be applied across flooring, walls and ceilings primarily.
Deploying Circular Design principles, bio-based or recycled materials, as well as products with Healthy Product Declarations (HPDs) ensures we have minimal environmental impact and maximize an interior space for occupant wellbeing.
Acoustic performance is a key characteristic of wellness interior design, with studies showing it to be important for human wellbeing, especially in terms of concentration and productivity.
Sound insulation helps us create a neutral baseline for indoor spaces with suitable ambient noise levels and reverberation times, for example sound reducing surfaces such as eco-friendly flooring underlay, acoustic ceiling panels, acoustic wall paint or wallpaper and soft furnishings.
From that baseline, we can then add in layers of sound, be that nature sounds or acoustic music playlists, with a specific objective in mind; this is just one of our multi-sensory design strategies.
Photo: Hero /Daniel Werder - Hero Group corporate offices Switzerland
In the realm of wellness focused interior design, a designated Quiet Room is a private, multi-sensory, cocoon-like indoor space also known as ‘recharge rooms’ with therapeutic qualities aimed at reducing anxiety levels and enhancing productivity within the workplace.
We use healthy materials combined with sound, scent, texture and colours for a multi-sensory experience with mental health benefits.
For our research study in London for EcoWorld Ballymore and The Wardian residences focusing on this, click here.
Of course, an outdoor garden is an even better amenity, when space is available and weather conditions permit. We design those too, and green building certifications reward them as a separate amenity.
Natural light quality is an essential building block of health focused and wellness focused interior design. Maximizing natural light is largely the architect’s role but interior designers can help too by considering how, when and to what depth natural light penetrates a space.
Other light-based considerations in a healthy workplace include the control of surface glare, maximizing views to the outside world (e.g. a landscape, other buildings, courtyards), appropriate task-specific illuminance levels, dimming controls and occupant control according to function type.
Green building systems recommend low, mid and high settings on overhead lights, combined with task lights and floor lamps.
We are big fans of Circadian lighting systems too as part of a multi-sensory design approach - this is a way of leveraging smart technology to create an ancestral health rhythm during the day.
In the post-COVID19 world, indoor air concerns are here to stay, especially in wellness focused interior design. Air pollution, off-gassing from building materials, poor indoor ventilation and germ-ridden surfaces can all contribute to sick building syndrome (SBS), as well as contribute to the spread of infections within a building.
Air-purifying plants are but supplemental fire in larger spaces, we need the heavy artillery to make a real impact, but we are still all about that natural light quality nonetheless.
This requires a cohesive approach incorporating ventilation and filtration, healthy entrances, cleaning protocols, toxic material reduction / healthy material procurement policy, pest control and microbe control.
Once set up, air purity monitoring with feedback systems track airborne contaminants, VOCs, CO2 levels and humidity are key to ensuring long-term success.
Integrating natural design into wellbeing interior design leverages the former’s proven mental health benefits such as a reduction in anxiety, an improvement in mood and enhanced cognitive function (concentration and creativity).
This can be especially relevant in educational or office environment, as well as a residential context leveraging wellness focused interior design as biophilia is arguably one of the most important elements in a healthy environment today.
Indoor air-purifying plants, biodesign, biophilic artworks and landscape photos can all combine to create a verdant interior design experience for positivity and vitality.
Natural light can also be replicated with specific skylight ceiling panels, a form of artificial light that is the next best thing to daylight.
access to nature
As a biophilic interior designer, we firmly believe that exposure to nature brings with it a range of mental and physical health benefits, especially in dense urban environments where we can all suffer from what is known as a ‘nature deficit’.
Reconnecting visually with nature in the city, be it outdoors in terraces and rooftops directly exposed to natural light, or indoors with through plants, trees and even aquariums, can all reduce stress and anxiety, restore concentration, provide a sense of vitality and generally make the day more pleasurable.
In sum, this is known as ‘biophilia’ and healthy building standards such as WELL have specific credits rewarding the creation of a dream space with enhanced access to nature for building occupants, whether outdoors or via interior design interventions.
To get started implementing this you’ll need a mood board, an interior design consultation and an open mind!
Our wellbeing interior design consultations encourage all aspects of physical and mental wellness, including the provision of active furnishings such as standing desks to reduce the negative impacts of a sedentary lifestyle, especially in learning / student or office / worker environments.
This forms one central cog in any healthy building active design strategy.
The WELL Standard specifically rewards projects for providing standing desks and treadmill desks but it is down to each individual tenant to foster a culture in which working in this way is not just acceptable but encouraged.
Activated stairwells encourage more regular use of the stairs via motivational signage and multi-sensory design interventions in the stairwells, such as artwork, plants, music playlists, murals, scent and vinyl graphics.
Dedicated spaces that consider sight, sound, scent and touch can be especially powerful in wellness terms as they provide an immersive experience for building occupants.
Such interior design ’set pieces’ work especially well in smaller rooms where we as interior design consultants can control the environment completely.
An office quiet room concept might feature healthy non-toxic materials, biodesign lampshades, acoustic wall panels made of mycelium, air-purifying plants and standalone air purifiers, bio-based coffee tables and biophilic design floor rugs combined with forest phytoncide aromatherapy and birdsong.
A comprehensive wellbeing strategy for a residential co-living development for example, or an coworking office, now needs to cover not just the physical health but also mental health of a building’s occupants. This requires going beyond interior design into the realm of content.
Thankfully, the range of solutions available to us is growing by the day, from guided meditation sessions available via QR codes (OPO case study), to meditation pods (Yinshi case study), access to external mental health clinics and therapists (The Soke case study), guidance on healthy sleep (Charlie Morley case study) and on-site staff with a Mental Health First Aider certification.
wellbeing champion
A Wellbeing Champion is a recognized healthy building and wellness interiors professional who plays a central project role, either related to a specific certification process such as WELL, FITWEL or RESET, or more generally advising on and promoting the cause of health and wellbeing for a real estate development.
This role could begin in the masterplan phase and continue on through concept design and detailed design phases, or join a project once the interior design is complete but prior to the fit-out phase, providing input on the healthy indoor environment that is about to be implemented. In this instance we focus more heavily on the specified materials and finishes.
Biofilico’s Founder Matt Morley is a trained Mental Health First Aider, a FITWEL Ambassador, a RESET AIR Accredited Professional and an Active Score Accredited Professional.
He plays a strategic role in wellness interior design projects and leads wellbeing strategy for operations too, such as co-living and aparthotel projects.
designing green healthy building like a good ancestor
How do biophilic design, sustainability, and healthy buildings fit into an evolutionary perspective on life? What does a cross-generational worldview bring to our game as biophilic design consultants? How do we join the dots between an eco gym facility and a green building? Watch Matt’s 2024 TEDx talk to find out.
Matt Morley TEDx talk 2024
journal
glossary
well building interior design glossary
-
Building issues such as loud HVAC equipment, improperly insulated spaces, or an excess of hard interior surfaces in areas with regularly high densities of occupants (and their conversations), can all contribute to poor acoustics and occupant discomfort. Human exposure to unfavorable noises and improperly regulated acoustics has a tangible impact on mental wellbeing, concentration and focus. It’s not going to send you to an early grave perhaps but it can create a consistent, low-level anxiety and stress that accumulates over time. Careful acoustic planning, the integration of acoustic materials and other strategies help to mitigate these risks.
-
A natural building material or textile derived from plant or animal sources, including the sub-groups of bio-fabricated materials made from algae, mycelium and hemp. By providing healthy, sustainable alternatives to toxic or resource intensive materials, such bio-based materials provide an increasingly viable range of options for the low impact, sustainable buildings of the future.
-
Design that leverages the innate human desire to connect with natural surroundings, in this case by bringing the outside world into the build environment through architecture, interiors and product design. Our particular definition of this concept integrates sustainability and wellbeing, the health of planet and people, with nature as the bridge that binds the two ideas together in one synergistic concept.
-
A smart lighting system that combines timers with changes to the emitted light colour in order to simulate the natural ebb and flow of daylight and darkness in a 24-hr cycle, ideally adjusted according to season and location. This equates to brighter, blue-white light in the mornings and daytime to stimulate cognitive performance, before fading steadily to warmer, amber hues in the evenings so as to promote the production of our natural melatonin hormone that ensures healthy sleep later on at night.
-
The use of research and data by healthy building consultants and architects to inform their decisions, resulting in buildings and interiors that leverage scientific thinking for the benefit of people and planet - occupants and environment. This strategy originated in hospitals, arguably where such decisions are most critical but it is now applied to all sectors, for example in the field of biophilic design.
-
Also referred to as healthy interiors, or wellbeing interiors, we define this concept as a combination of air quality, non-toxic material choices, lighting, acoustics, thermal comfort and biophilic design.
-
A product or material that contains relatively few allergy-producing substances. Examples of naturally hypoallergenic materials include silk, bamboo, and cotton, making all three especially useful for use in a child's bedroom for example.
-
Indoor air is affected by a range of factors such as off-gassing Volatile Organic Compounds, dust and other particulate matter ( PM2.5 / PM10), Carbon Dioxide, Carbon Monoxide and, indirectly, humidity, and temperature. Wrap all of that up in the context of a building's ventilation, be that natural or mechanical, and if not properly monitored and maintained, poor indoor air quality can be a major factor in Sick Building Syndrome causing fatigue, drowsiness, headaches and scratchy eyes.
-
The term used in the WELL Healthy building standard to describe wellness interior set-pieces within the wider context of a building, for example a quiet room for meditation and naps, or an ecology room loaded with restorative biophilic design, all with the end goal of providing a place of mental rest and recovery for building occupants, be they workers, students or gym clients.
-
The polar opposite of a healthy building, symptoms might include headaches, respiratory problems, irritated eyes and sudden fatigue. These symptoms may apply to a whole building or to specific spaces, such as enclosed meetings rooms with poor ventilation. Primarily here the issue is poor indoor air quality due to a lack of ventilation, inadequate air filters and toxic materials off-gassing into the indoor air. An immediate response would be to install air quality monitors in order to help 'see' the air in those areas suspected of being most unhealthy.
-
Wabi sabi is a Japanese concept that finds beauty in the organic, the imperfect. Instead of insisting on industrially produced perfection, this approach embraces the handmade, artisanal and natural, preferring a connection with craft than a de-humanized production process.
-
In one sense of course, this could simply be a description of a healthy building. But if we are talking about a WELL Building (note the capitalization) then we are referring to a structure designed and certified to enhance the health and well-being of its occupants, based on the WELL Building Standard developed by the International WELL Building Institute (IWBI). This standard focuses on key areas such as air quality, water purity, nutrition, lighting, fitness, comfort, and mental wellness. By integrating these elements, WELL-certified buildings promote healthier lifestyles, reduce stress, and improve overall occupant satisfaction and productivity. The approach emphasizes creating environments that not only support but actively improve human health and well-being through thoughtful design and operational practices.
contact us
Contact us.
Registered office: 86-90 Paul Street, London EC2A 4NE, UK
Spanish office: Montoya, Carrer d’Avila 32, Barcelona 08005, ESPANA
further reading
Further Reading
Workspace Design Consultant - Biophilic Interior Design For Human Health At Work
Our Healthy Building, Wellbeing Interiors & Biophilic Design Projects
An Introduction To Biophilic Design - Nature, Wellbeing And Sustainability
Wellbeing Strategy & Wellness Interior Design
The Soke - Mental wellbeing clinic, London
How to create a healthy indoor environment
Biophilic design for student wellbeing
Botanical design in landscaping with Wayward Plants



